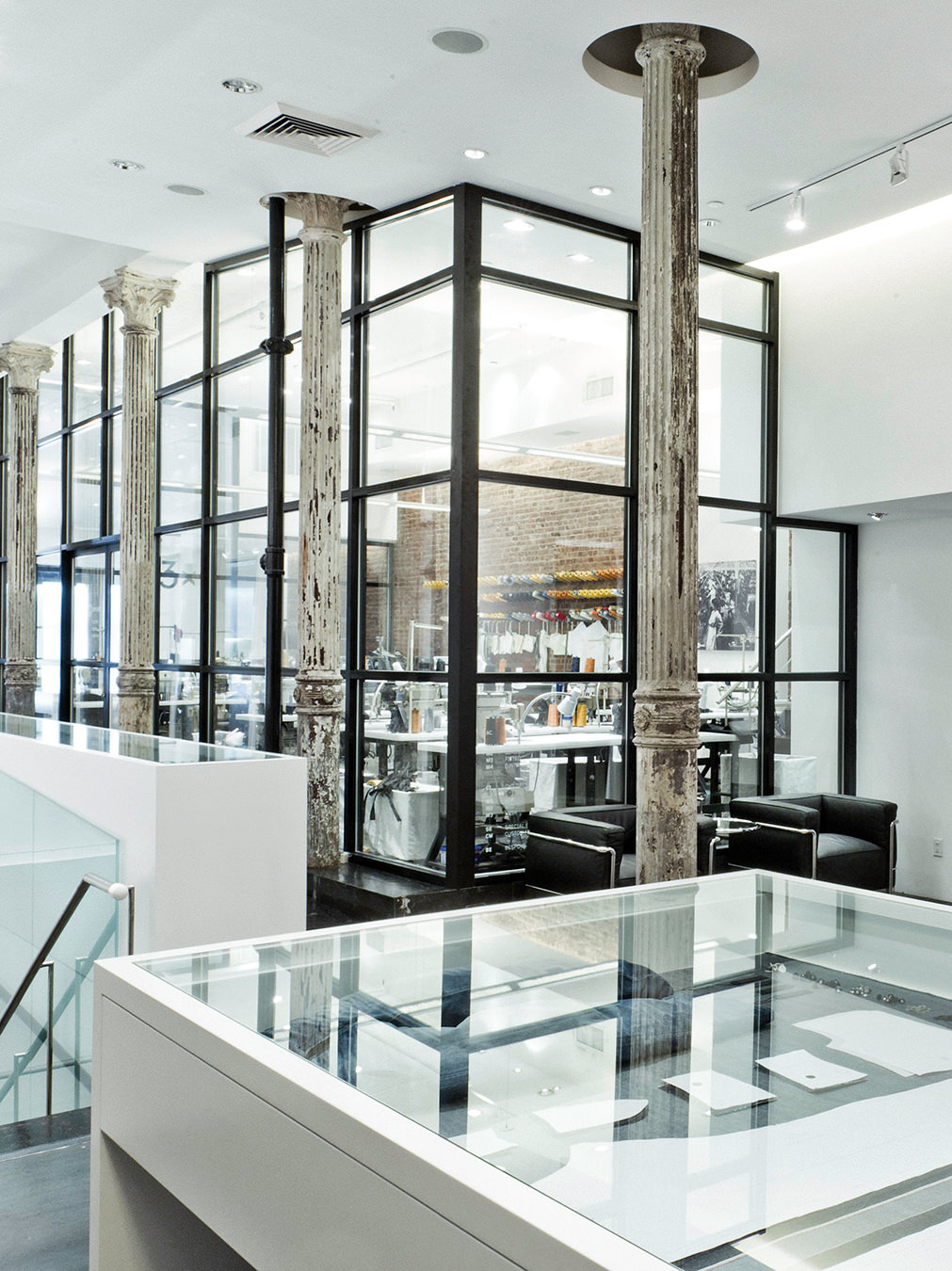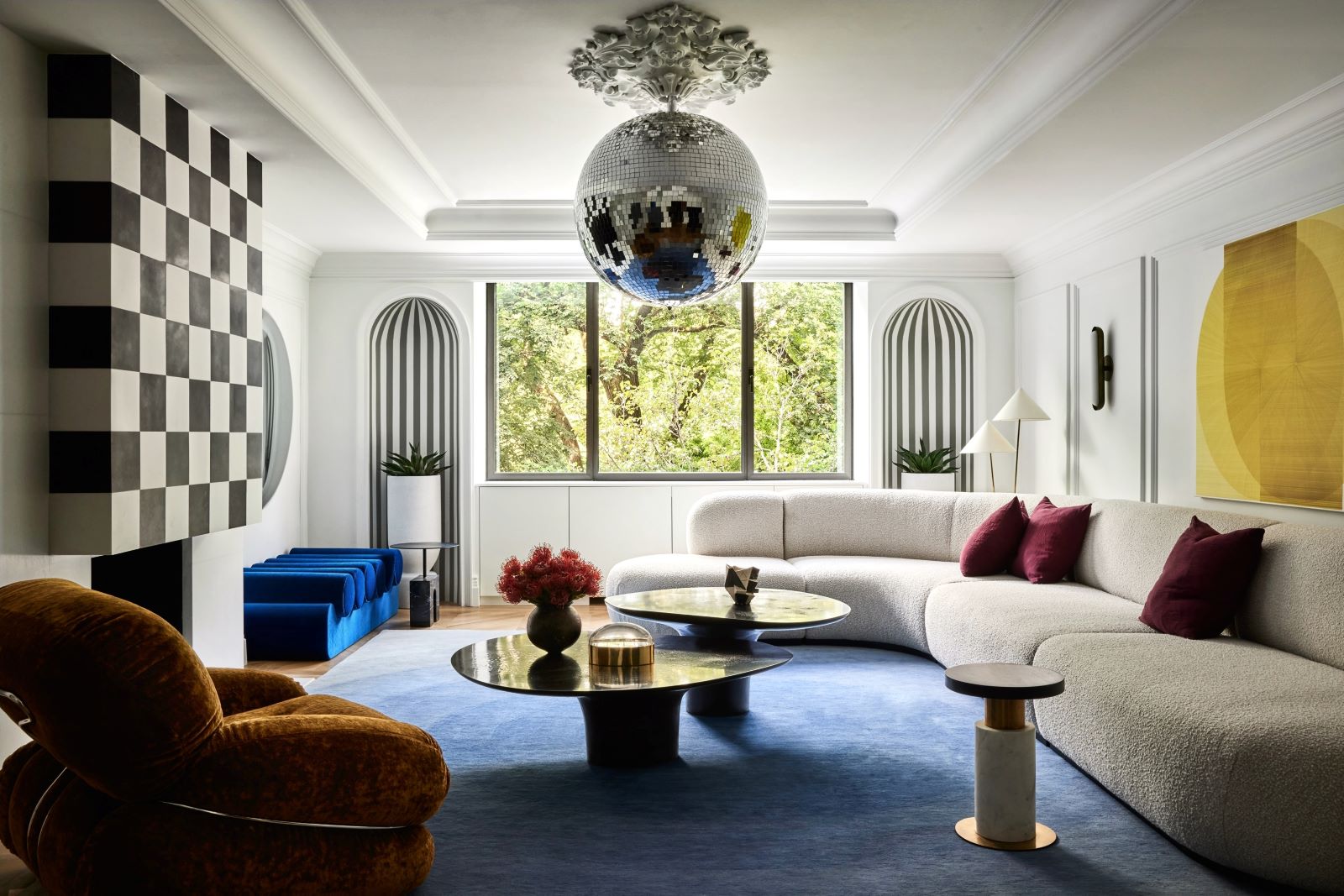
Broadway Meets Studio 54 in an Iconic Upper East Side Apartment
Crystal Sinclair Designs brings its client’s disco dreams to life in a prewar building in New York’s Lenox Hill neighbourhood.
In a 1938 Rosario Candela building in New York’s Upper East Side, this newly remodelled apartment exudes the glamorous energy of 1970s New York City nightlife. Designed by Crystal Sinclair of New York-based Crystal Sinclair Designs, the space balances the building’s prewar elegance with bold nods to the iconic glitz and glamour of legendary nightclubs like Studio 54. Building on the homeowners’ request for a lively yet sophisticated city escape, Sinclair created a pied-à-terre that reflects their love for theatre and New York’s cultural legacy.
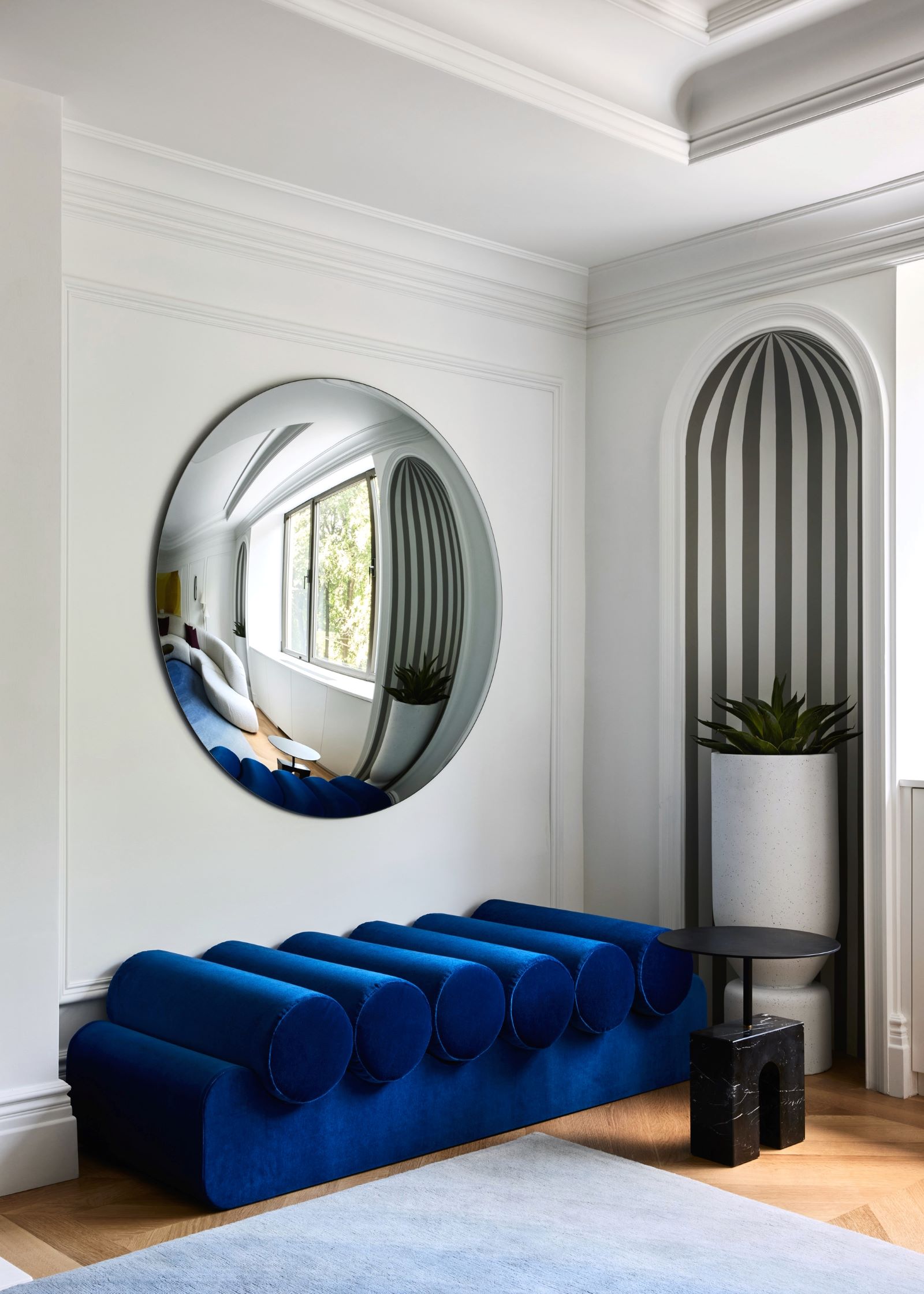
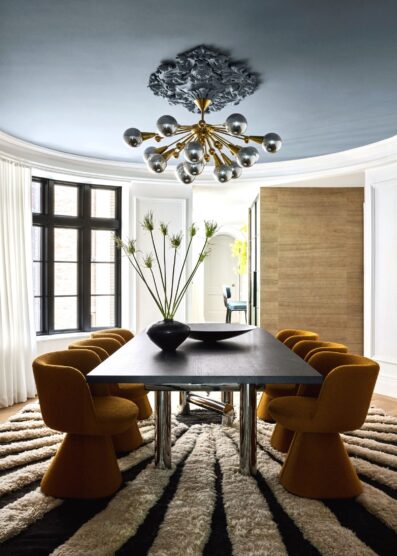
Because one of the owners serves as executive director at the Holmdel Theatre Company, this apartment is a tribute to her Broadway passion. “She wanted something fun but elegant,” Sinclair says. “As she put it, ‘Jackie O meets Studio 54.’” The apartment is the couple’s city retreat rather than their main residence, which offered room for creative exploration. “They only stay on weekends—we could have a bit more fun and go a bit bolder,” Sinclair says.
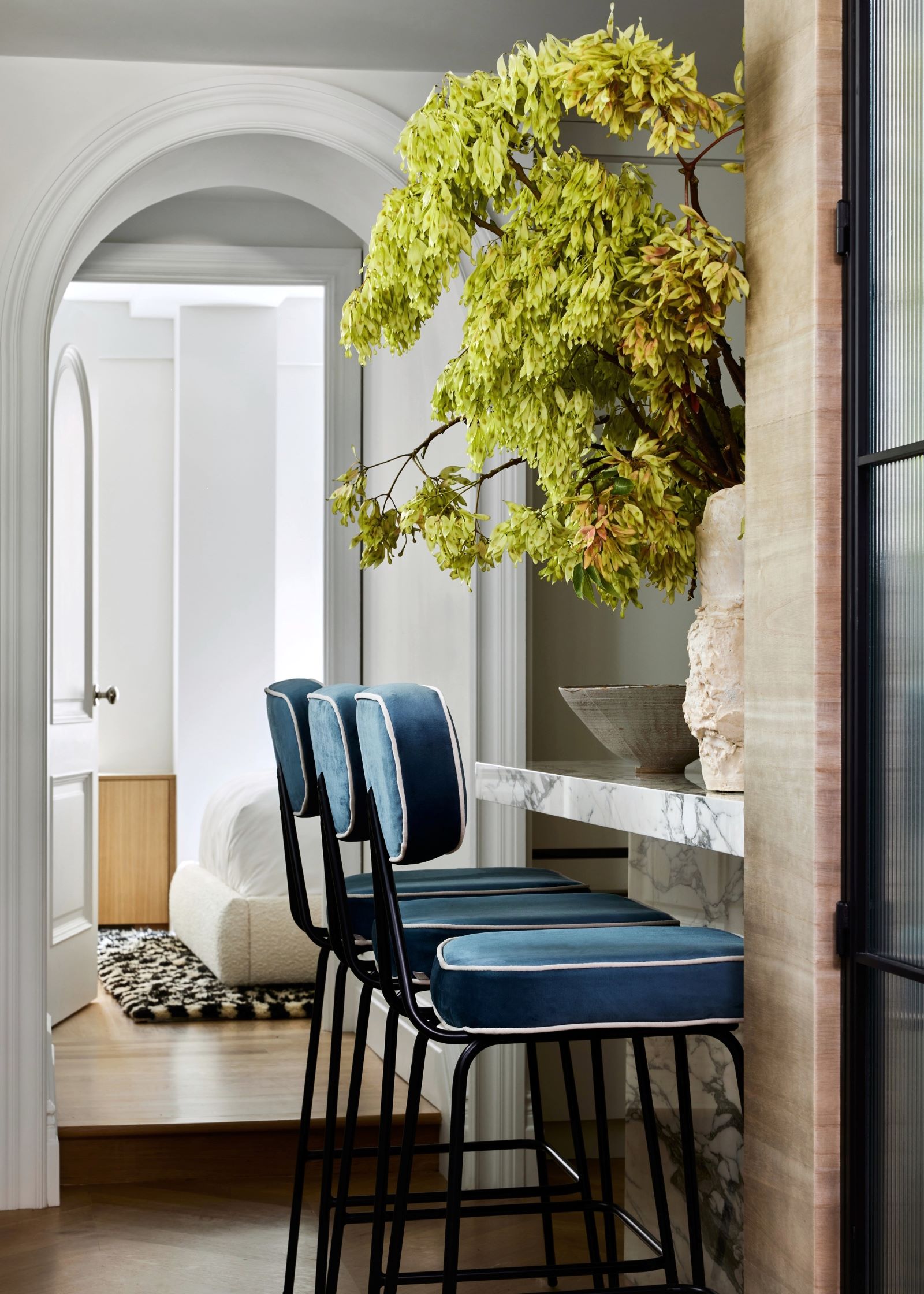
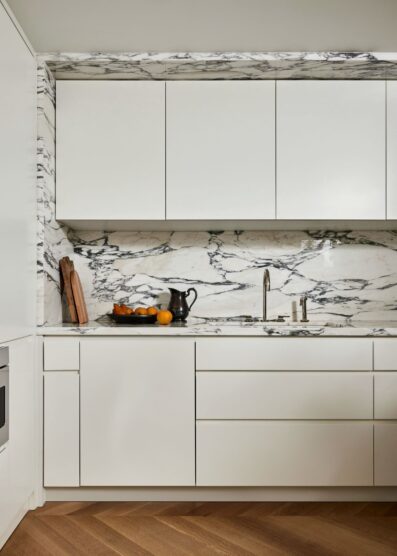
To highlight the three-bedroom apartment’s classic prewar bones, Sinclair added decorative moulding throughout and kept the walls a crisp white. This neutral backdrop sets off the dynamic furnishings and bold hues that give each room a unique, lively character. “We went with vibrant colours that were toned down slightly so as not to be jarring,” she says, adding that to bring excitement to the space, vivid colours were a must. In the living room, for instance, a disco ball casts dazzling reflections on the walls, creating a subtly whimsical glamour reminiscent of New York’s legendary dance floors. “We always joke about what people in Central Park must think when the disco ball is on.”
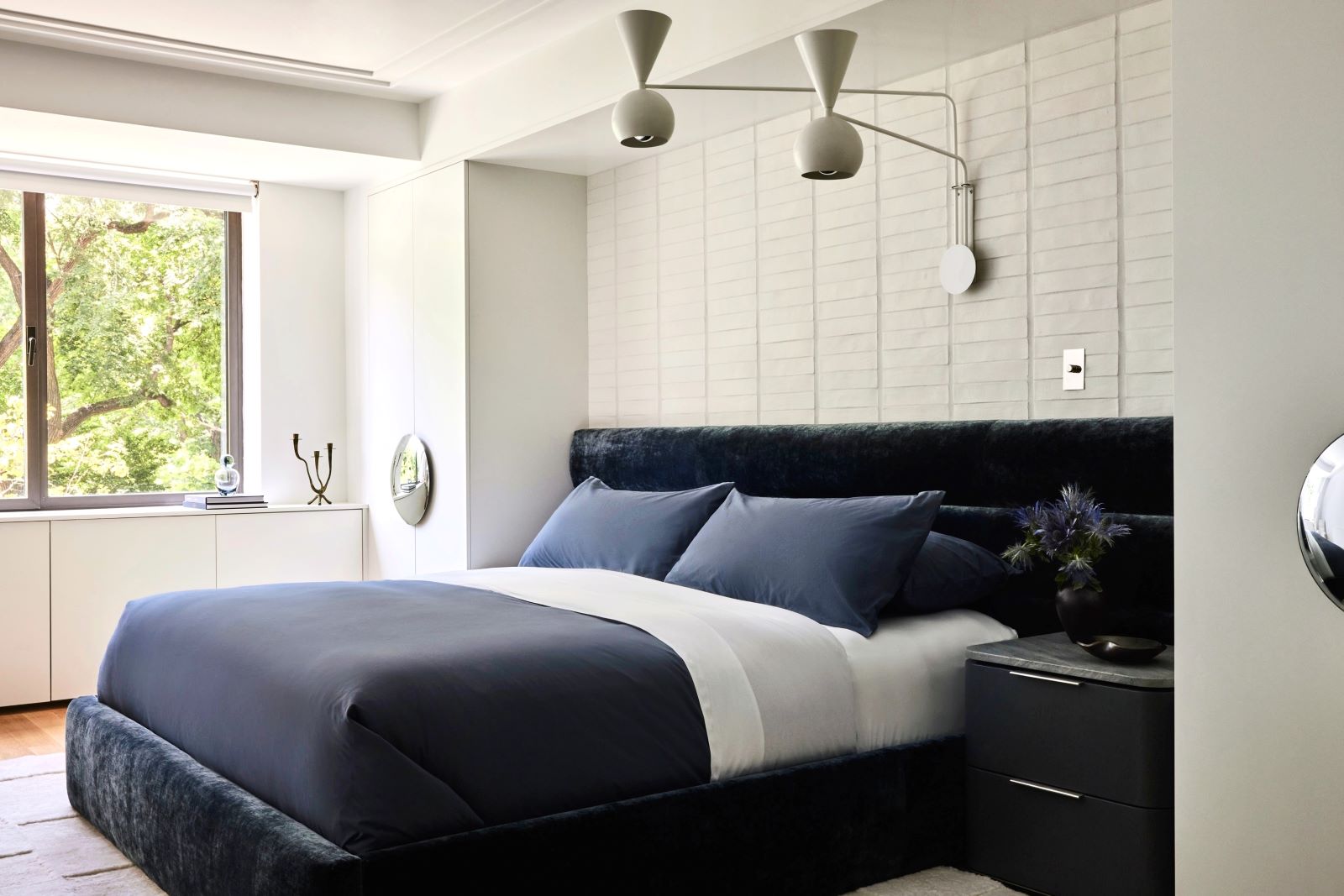
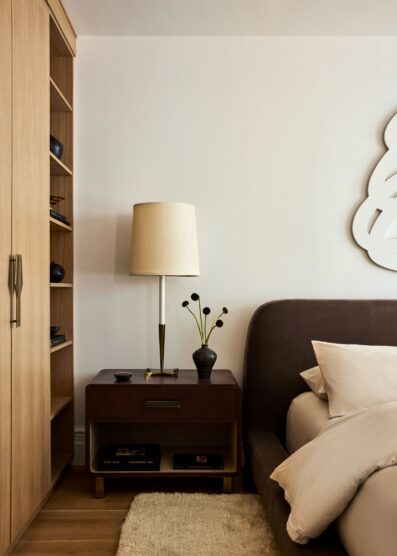
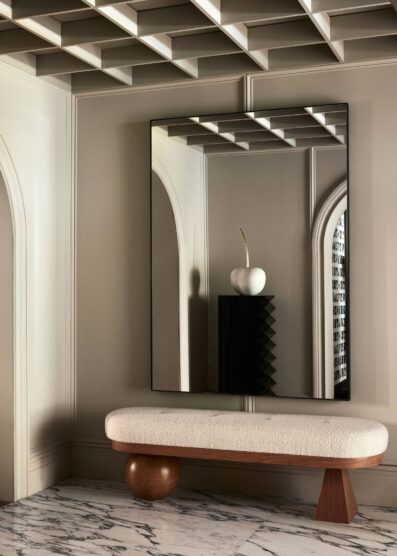
Beginning with the checkered marble fireplace hood in the living room, Sinclair then added layers of texture and colour throughout. A custom bouclé sofa, sleek chrome, lilac marble, and a mix of velvet and mohair infuse tactile luxury into the space. The dining room, featuring a challenging curved wall, took the longest to complete. Opening up the curved wall to connect with the kitchen brought some surprises, as the apartment had not been renovated since the 1960s.
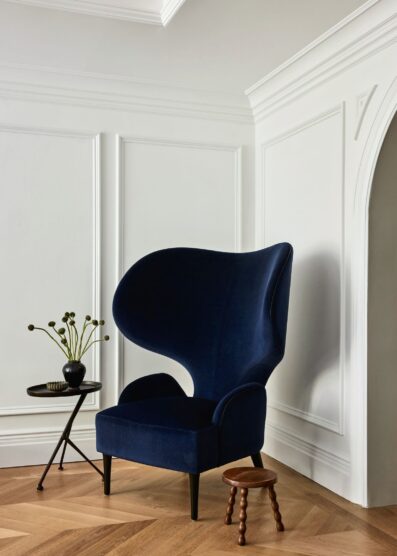
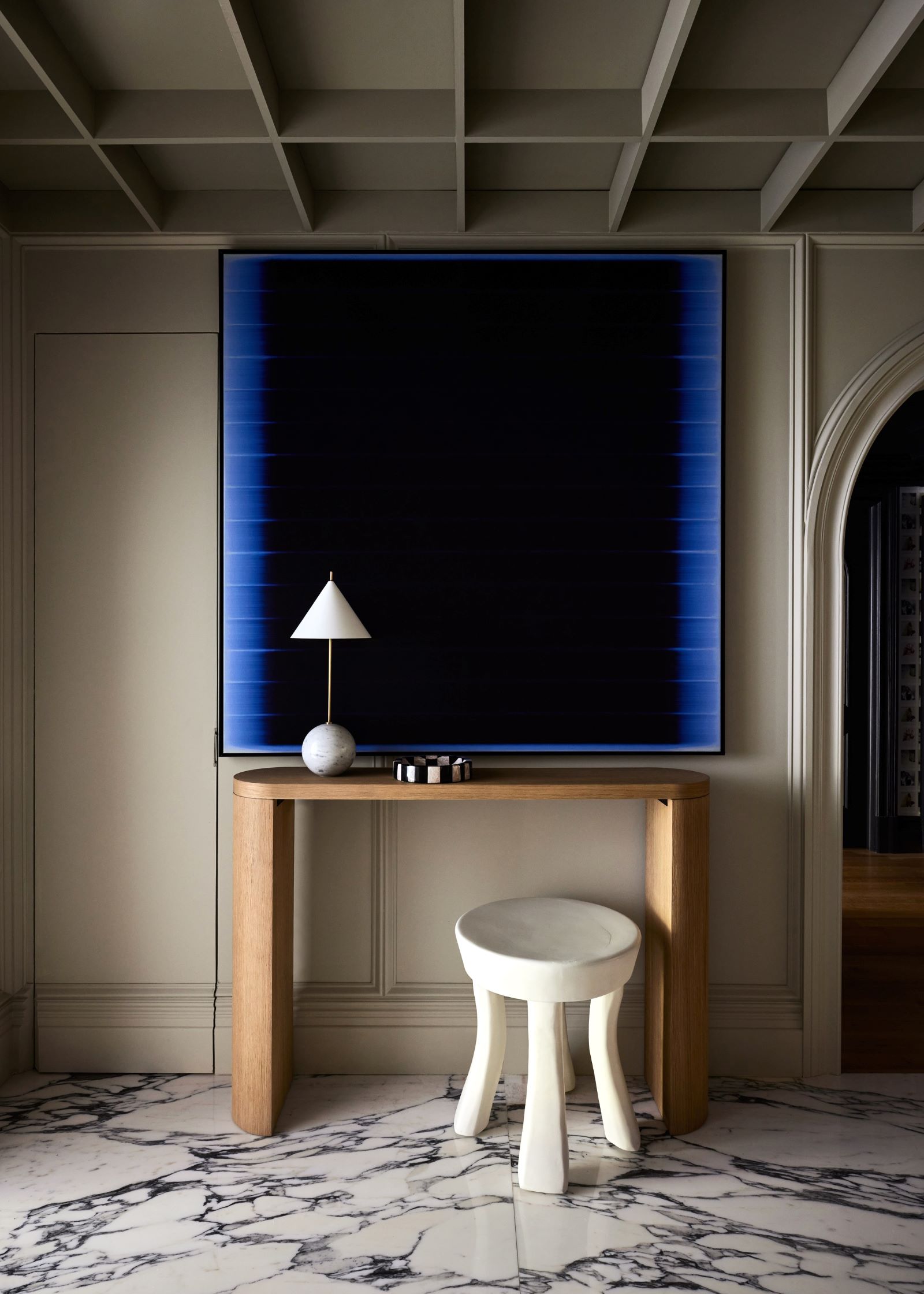
Taken together, the apartment embodies the couple’s vibrant lifestyle while honouring the building’s heritage. For Sinclair, it reflects the love of surprise that characterizes her personal design philosophy. “I love unexpected surprises and creating something unique,” she says. “This space is just that. It’s a place the homeowners can truly call their own.”
Photographs by Nicole Franzen.


