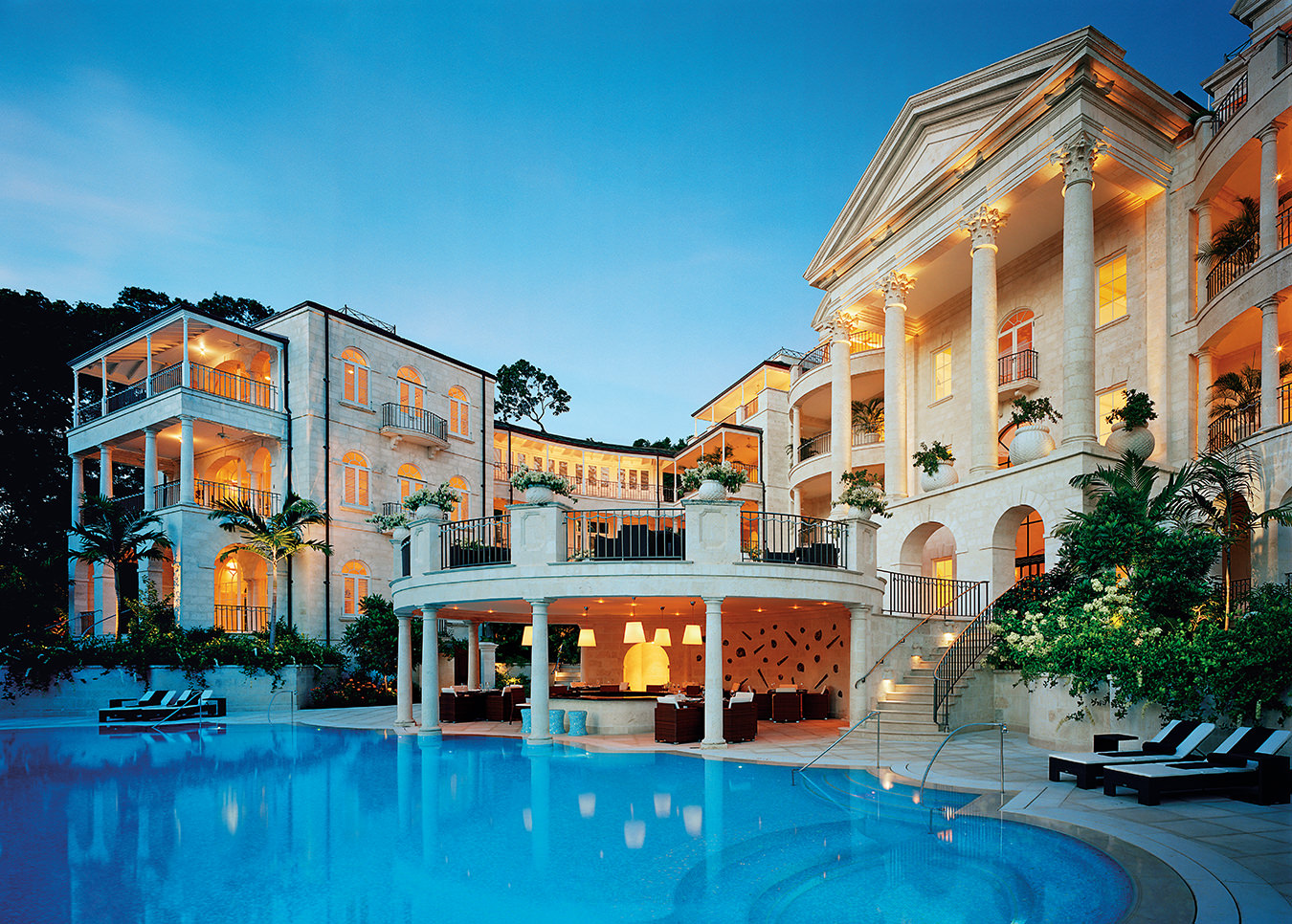Montreal Firm Bureau Tempo Brings Tranquility to a Historic Brooklyn Loft
Past and present converge in a flat above a bustling eatery in an industrial building.
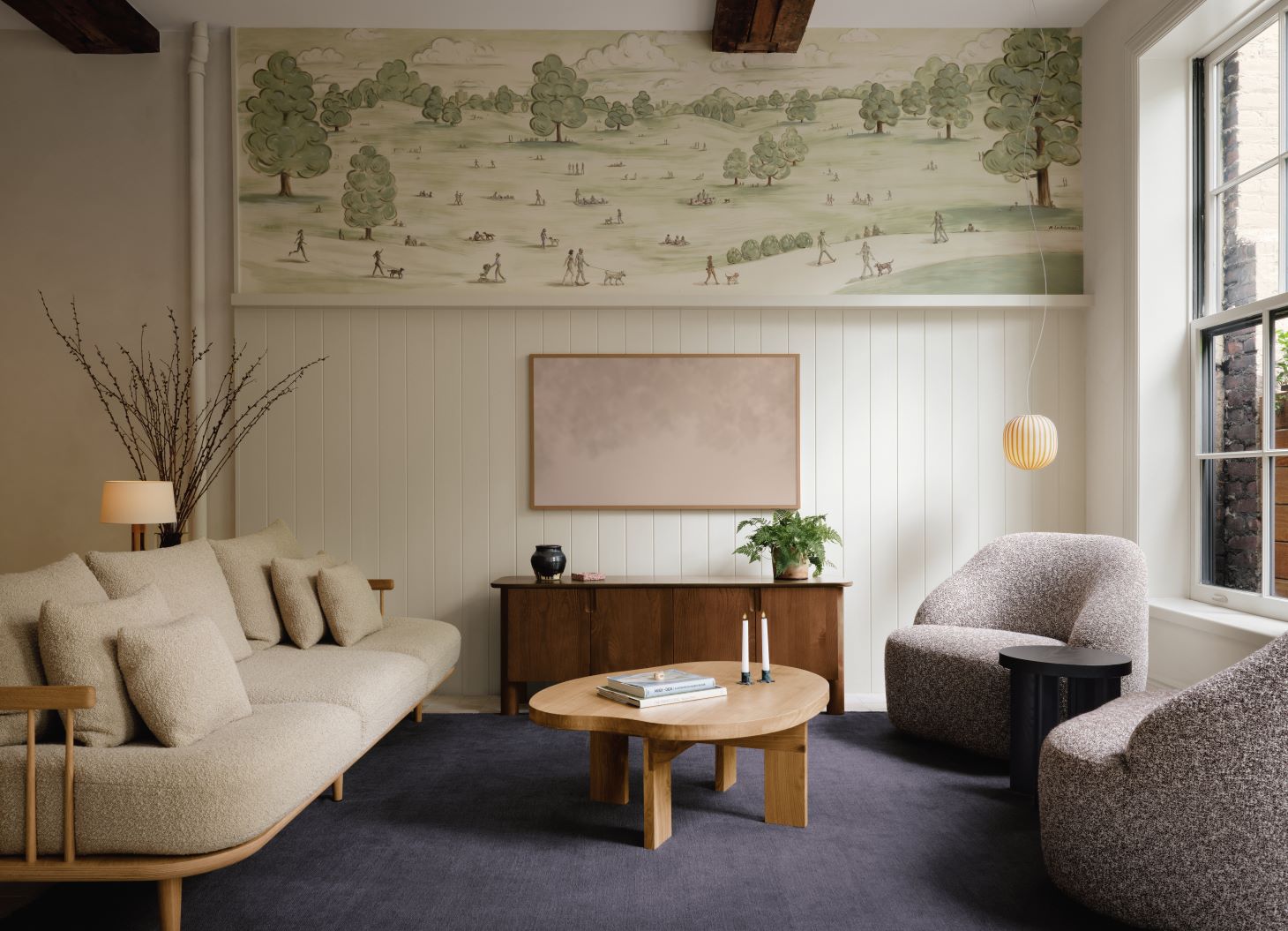
Brooklyn’s Atlantic Avenue isn’t just a major thoroughfare—it’s a destination for shopping, eating, and drinking, thanks to an abundance of charming historic storefronts. Above one such restaurant in a 120-year-old industrial building is a serene one-bedroom flat that belies the activity on the street below.
Looking for an improved layout, increased storage, and a feeling of being transported away from the buzz, the owner, a single woman, enlisted Montreal-based architect Adam Robinson of the firm Bureau Tempo.
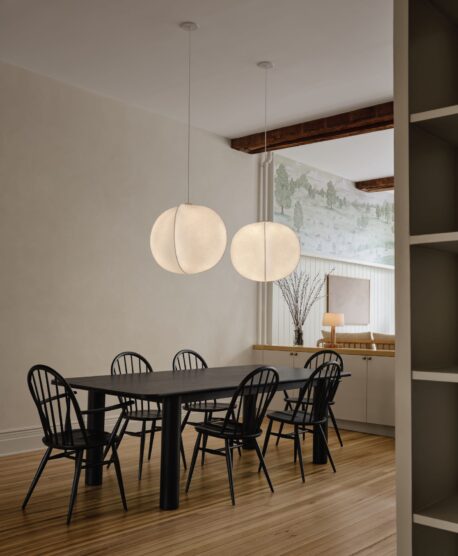
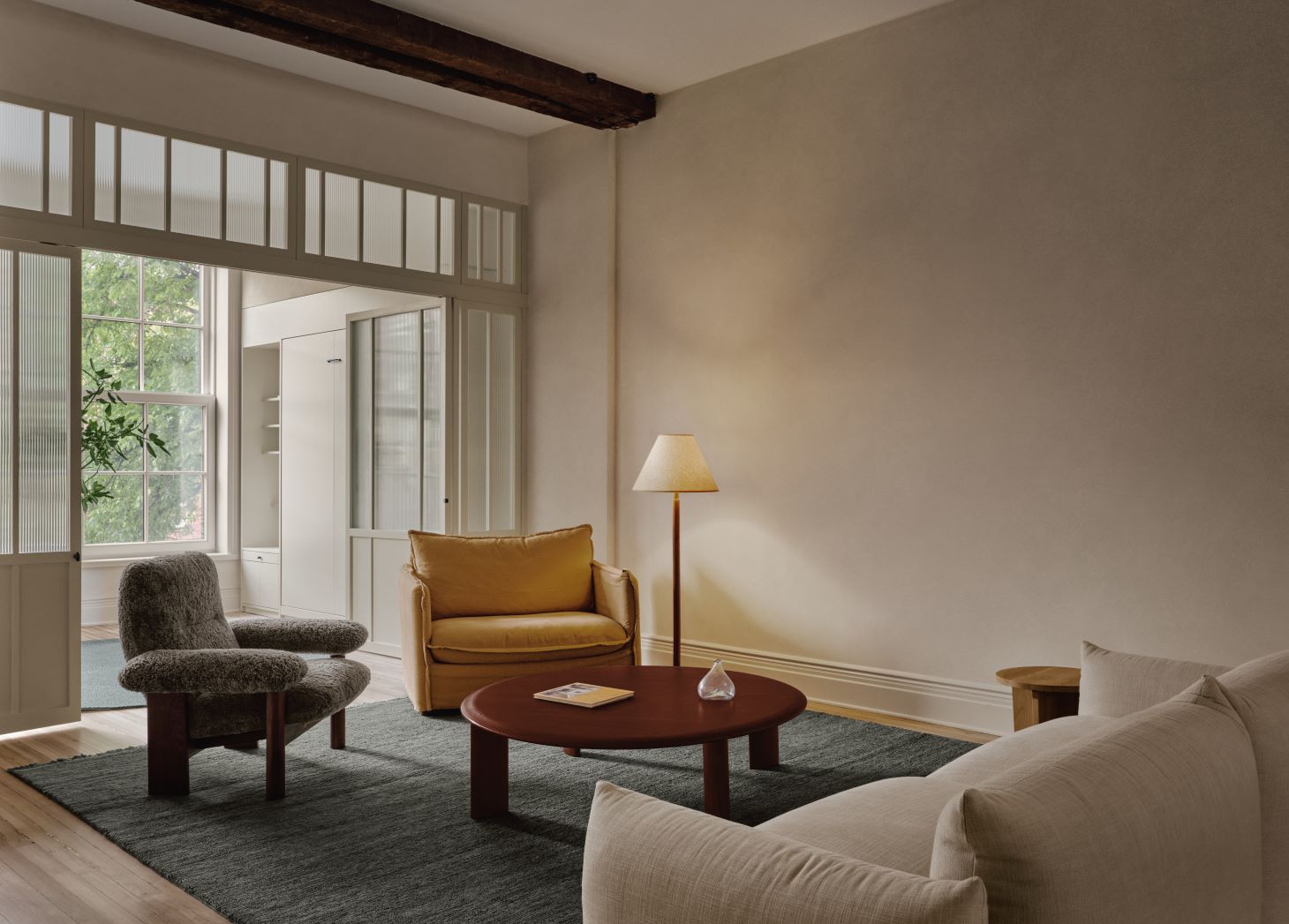
Working with the rectangular open floor plan, Robinson reconfigured the 1,600-square-foot space to orient the kitchen and den at the back of the building to take advantage of the light flooding in from the sizeable north-facing terrace. A muted palette and subtle textural elements, such as tongue-and-groove wall panelling and four-inch-square floor tiles, allow the original timber beams to take the spotlight.
One of the loft’s more whimsical moments is the frieze-like horizontal mural in the den. Painted by artist Melody Lockerman, a friend of the owner, it depicts the nearby Prospect Park where the client often walks her dog. The artwork’s soft greens complement the colour of the lower cabinetry in the adjacent open kitchen, which are painted in Cromarty by Farrow & Ball.
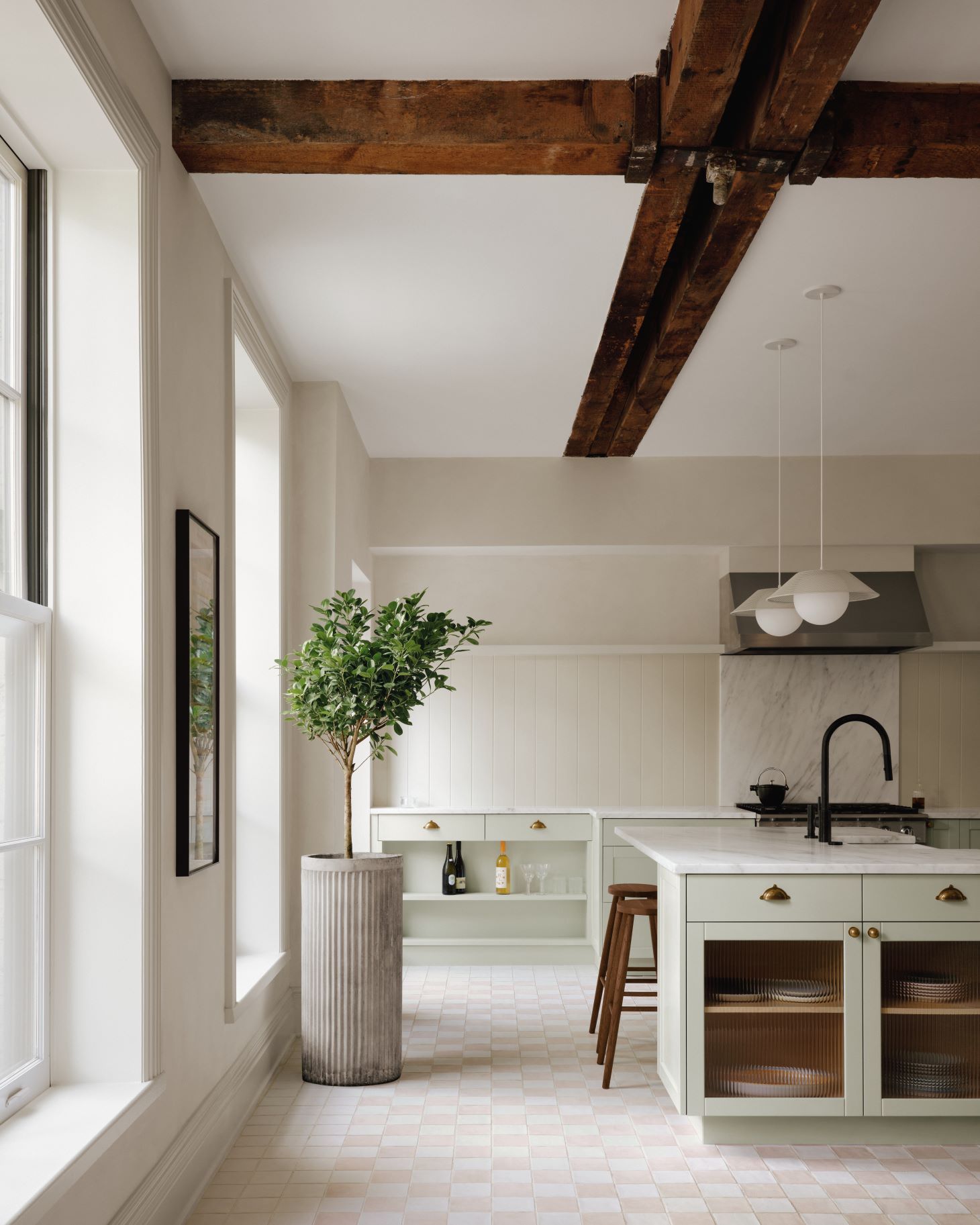
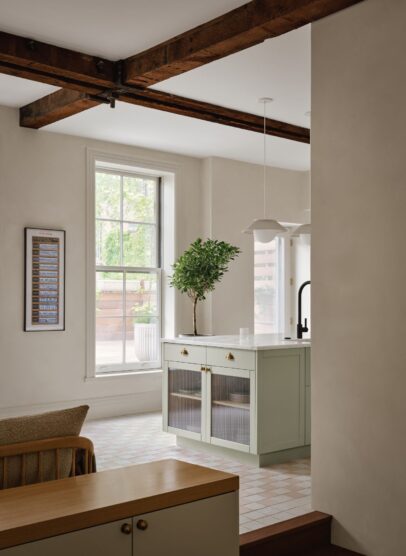
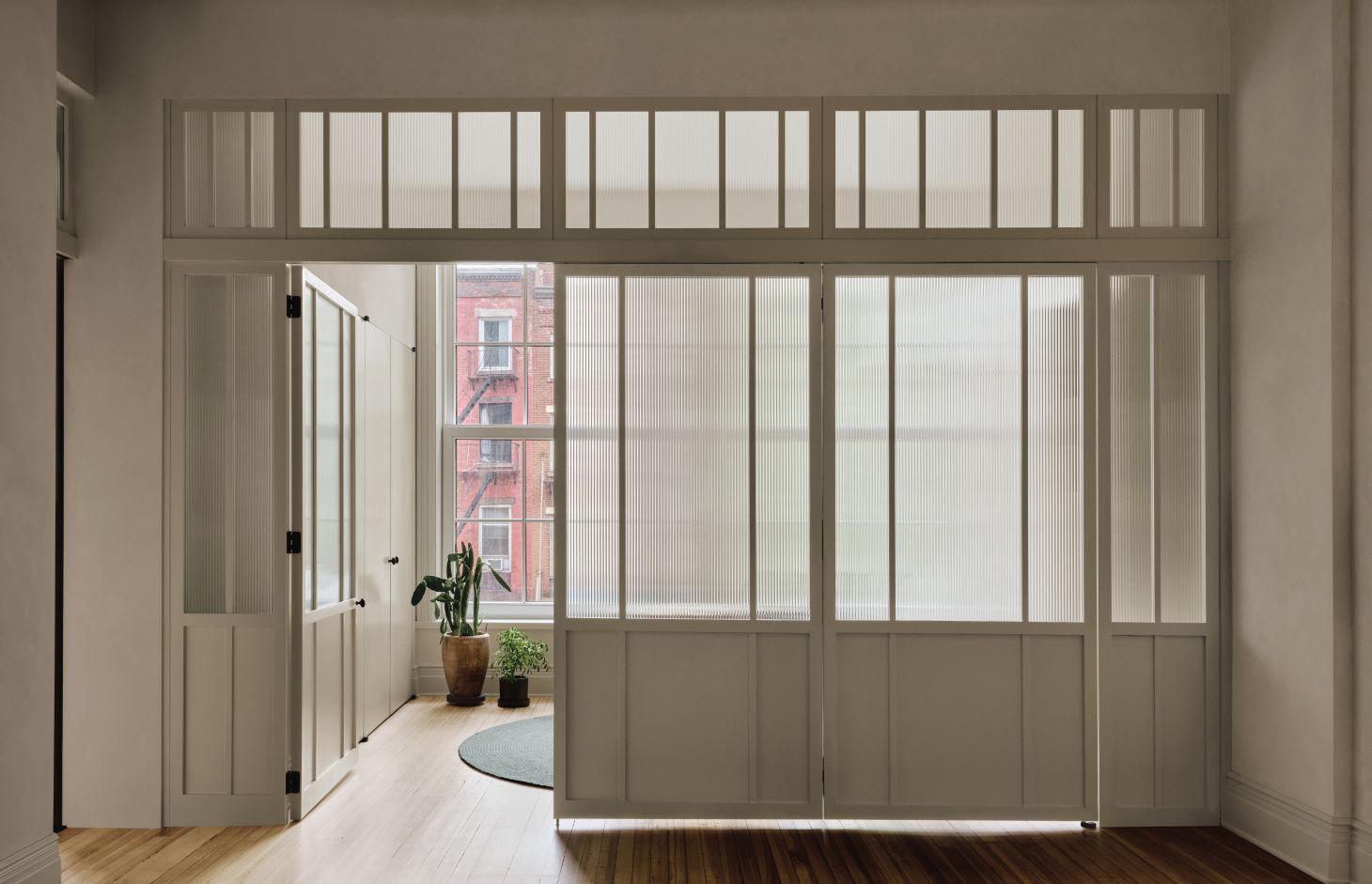
Down a couple of steps from the kitchen and den is the largest portion of the loft’s footprint, which includes the dining room, formal living room, full bathroom, powder room, and bedroom. In addition, a wall of wood and fluted-glass doors, topped by a full-width transom, defines the space just outside the bedroom and formal living room, creating a mixed-use zone. “It’s an open office by day, and an inviting and private quarters when hosting guests,” Robinson says, noting the presence of a Murphy bed.
To create a transition from the chalky lime-plaster finish on the rest of the flat’s walls to the bedroom, Robinson proposed drenching the walls and trim in Farrow & Ball’s Dead Salmon—an enveloping and earthy shade of pink.
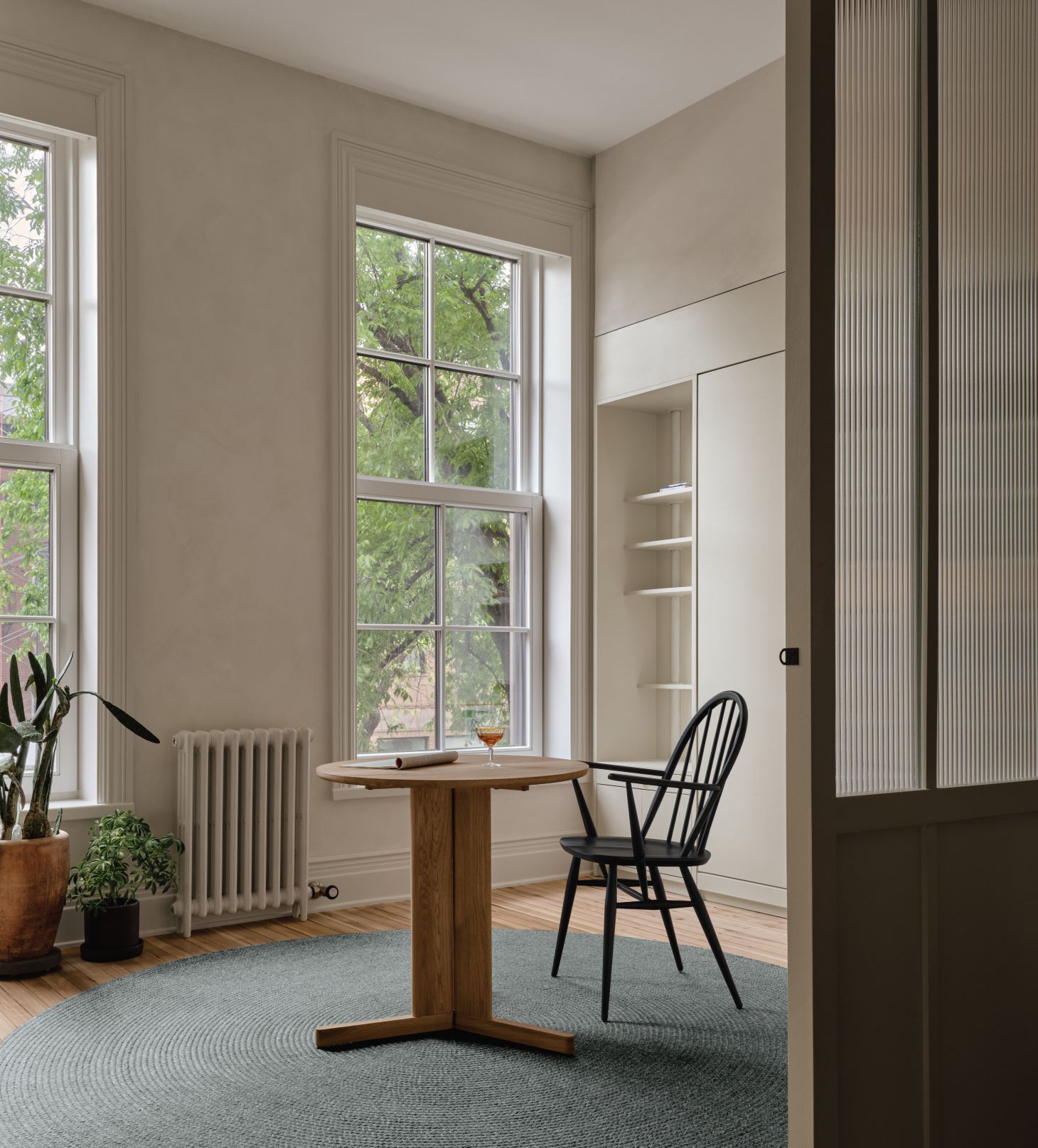
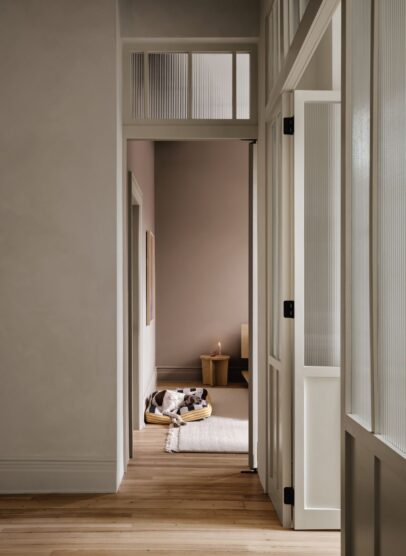
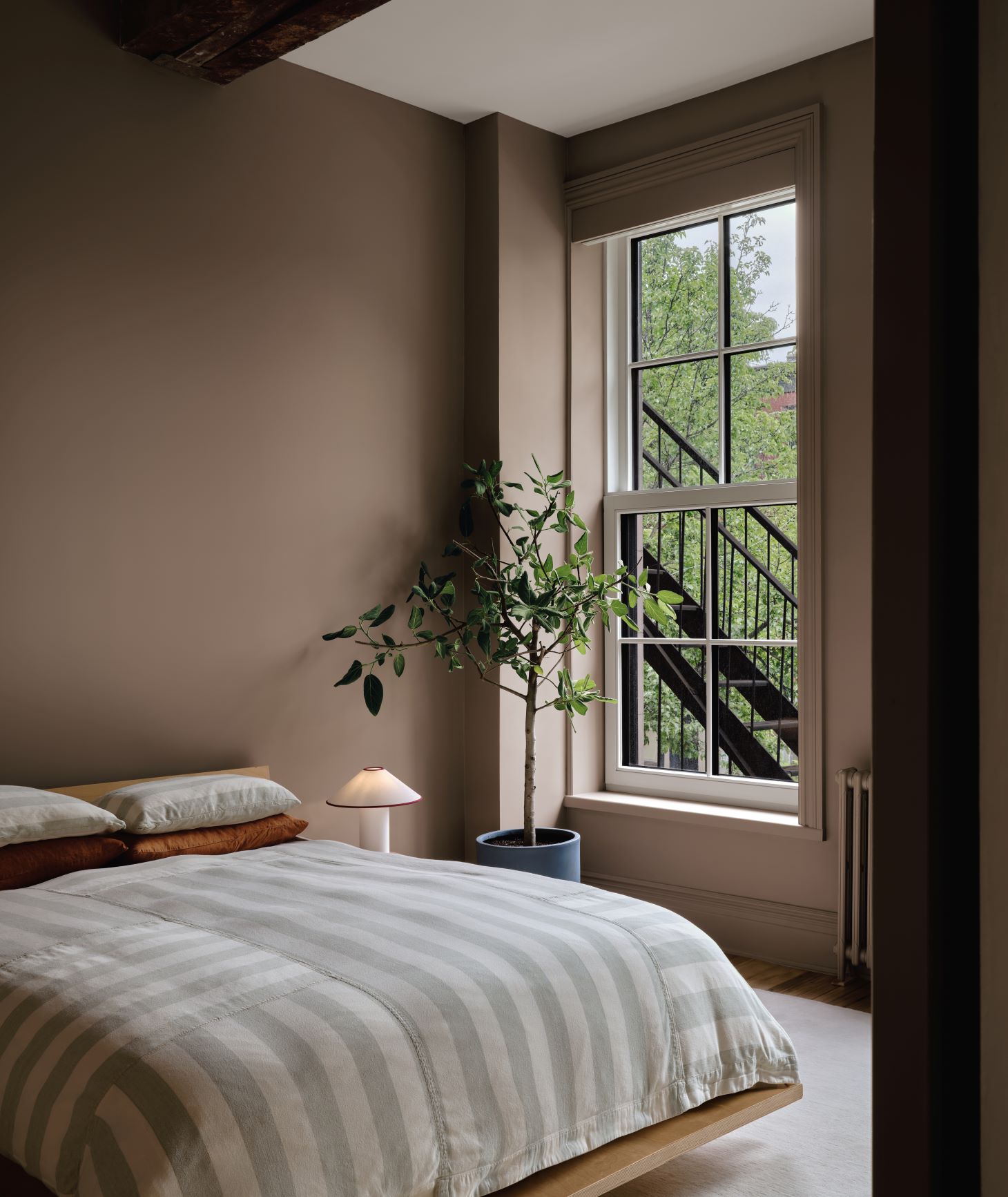
From its pared-back palette to its streamlined furnishings, the loft’s thoughtful design is ideal for both entertaining and escaping—an essential balance for city life.
Photographs by Alex Lesage.




