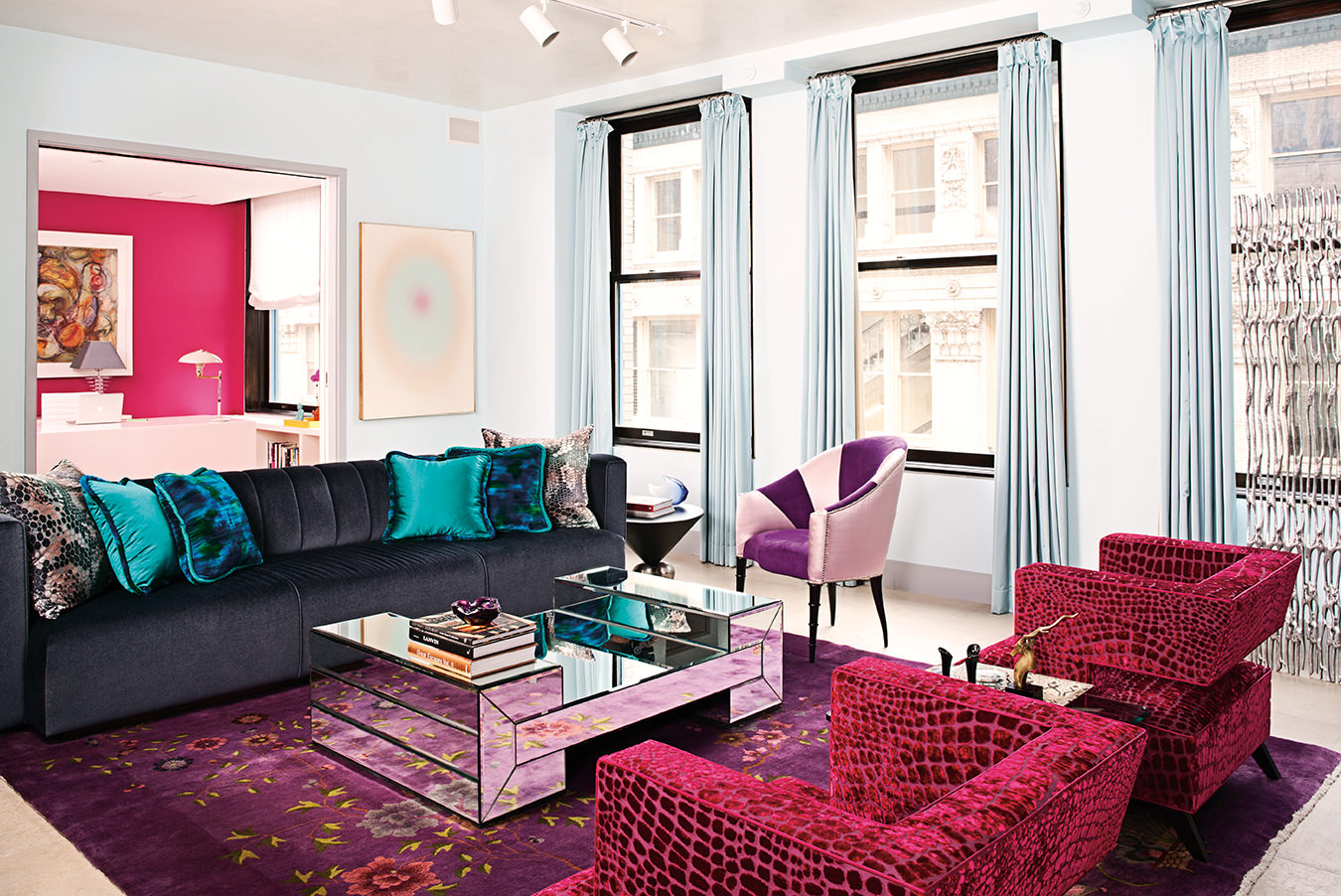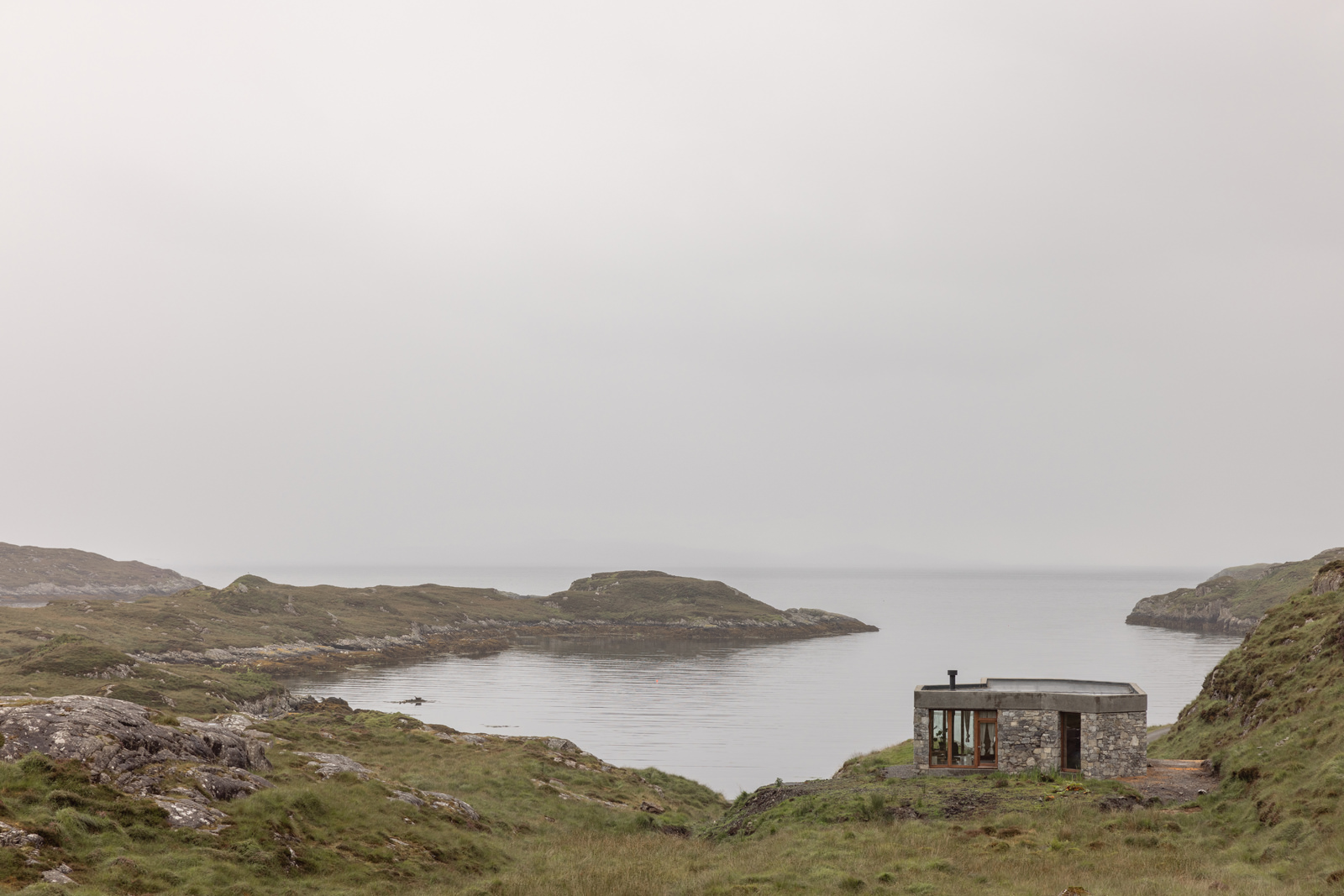
From Stone to Home: Scotland’s Little Quiet One by the Rock
Caochan na Creige by Izat Arundell seamlessly blends in with its dramatic surroundings.
Architect Eilidh Izat isn’t from the Isle of Harris. Nor is builder Jack Arundell, her partner in business and life. And yet, when contemplating a permanent home for themselves, the couple was drawn to this area of Scotland’s Outer Hebrides, known for its rugged coastal landscapes and iconic Harris tweed. During their first vacation together in 2015, Izat and Arundell travelled to Barra, at the Isle of Harris’s southern tip. Something clicked. “There’s a wonderful Gaelic word that’s used here for that sensation of home: dùthcas,” Izat says. “Both of us immediately felt a strong connection to this place.”
When they began looking at property—initially just for fun, eventually with the intention to buy—they became increasingly disappointed when offers fell through. In 2020, after yet another house heartbreak, a plot of land came up for sale in the village of Geocrab, a place both remembered vividly. “On two separate occasions when exploring the area, we had to stop the car because the light was so beautiful,” Izat says. “Both times it was in Geocrab. We knew it was meant to be.”
With the property secured—on a rocky seafront inlet with views of the Isle of Skye—the two set about designing their dream home. Izat and Arundell had first met at the Edinburgh Jazz & Blues Festival, so it’s fitting that not unlike jazz itself, the creation of their home required some riffs and improvisation. Izat’s initial vision of a two-storey concrete building gave way to a more modest single-storey home when it became clear the material costs would be prohibitive. Working in cardboard, she built a model that represented something new: a contemporary take on the traditional stone houses belonging to crofters. “We liked the concept of these huge stone walls holding up a flat roof,” she says. “This form allows the house to feel like it’s floating on the landscape. The sensation you get sitting in the living room with two large floor-to-ceiling windows on each side is wonderful.”
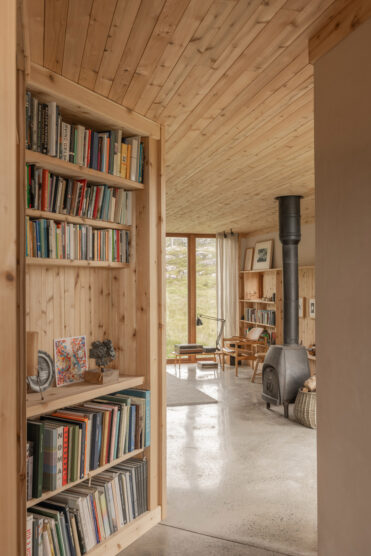


Caochan na Creige was designed to seamlessly blend in with its dramatic surroundings. Inside and out, the materials used are natural and modest, with an emphasis on local provenance and warmth.
Izat and Arundell broke ground in January 2022. Built from the same Lewisian gneiss rock on which it sits, the house appears to rise from the landscape and is designed to withstand the region’s tempestuous weather. During the 18-month build, the team, including Izat’s brother Alasdair Izat, who is a furniture designer, and friend Dan Macauley, a stonemason, contended with nine named storms. The final one-bedroom structure, now called Caochan na Creige (“Little Quiet One by the Rock” in Gaelic), was ready for occupancy in late summer 2023.
Izat’s formative experiences living and working in Norway and Japan, as well as her years spent working at the Edinburgh-based firm WT Architecture, played a role in the home’s design.
___
The past also served as muse, she says. “There are some less obvious sources at play, including the houses I grew up in. There’s a lot of nostalgia in this new house for me.”
Inside, the materials are natural and modest, with an emphasis on local provenance and warmth, both aesthetically and practically. The kitchen and bathroom counters are fabricated from Scottish Caithness stone. A vintage Jotul Combifire wood stove the couple found on eBay and refurbished themselves acts as a sculptural focal point in the living space, backed by a wall of handmade terra cotta tiles.
Izat and Arundell selected terrazzo with under-floor heating for the entire home. For Izat, this material provided another expression of the Lewisian gneiss used on the exterior. “It allows the three elements—the terrazzo, the stone walls, and the concrete parapet—to sit naturally together but also naturally with the landscape outside,” she says.
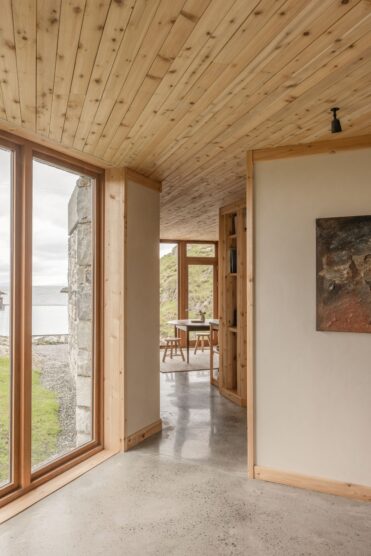
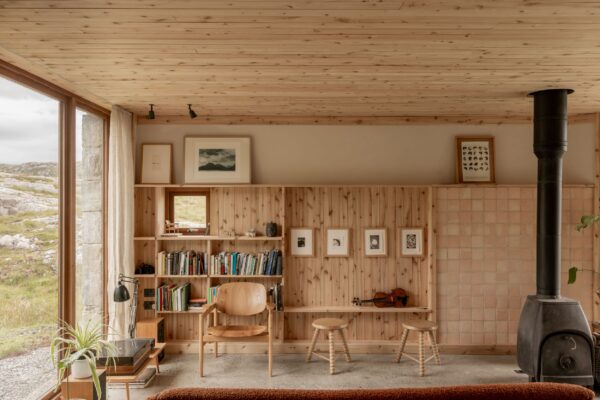
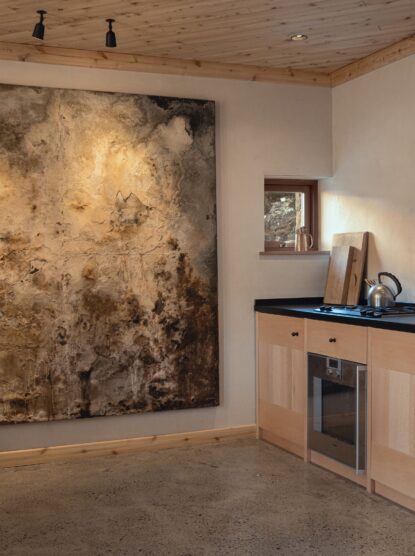
When it came to selecting a primary wood material for the ceiling and bookshelves, the couple specified reclaimed pitch pine but pivoted to Scottish cedar when the price of pine doubled by the time they were prepared to order. The kitchen cabinets and interior doors are all made from beech. “It’s a similar tone to the cedar and often overlooked in favour of other timbers, so it had the right balance of aesthetics and modesty that we wanted to achieve,” Izat says.
To honour the natural light that drew them to the area, for the indoor lighting plan Izat and Arundell moved the ceiling spotlights away from the centre of the roof and positioned them to illuminate key pieces of art or bathe certain walls in a warm glow.
___
They also embraced the tension of dark, moody corners. “That creates a wonderful place for a candle or a lamp,” Izat says. “I suppose for us it’s about moving away from uniformity and trying to capture some of the quirks you’d experience in an older dwelling.”
Almost a year after moving in, the couple still experiments with moving treasured belongings around weekly. “I’m not sure if this is because we’re still settling in, or if it’s the way the house adapts to the season,” Izat says. Furniture made by Izat’s brother, such as the bobbin stools in the living room and kitchen, add a personal touch. She lists a vintage upright piano and Italian sofa as recent additions. “Everything is designed to age and gain character, which means it feels like you can touch and use things without being nervous,” she says.
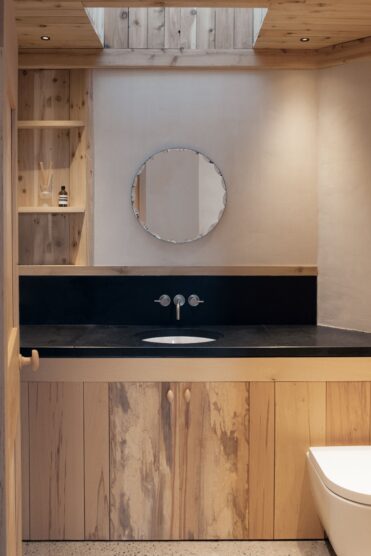
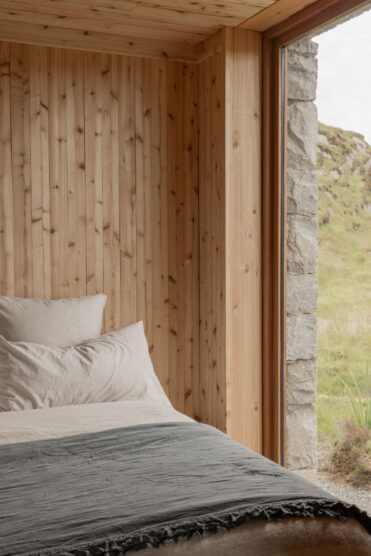
The dream home has come with a few compromises. The commute to Edinburgh, where many of Izat Arundell’s clients are located, is considerable—almost eight hours by car and ferry. And to offset the higher-than-expected construction costs, the couple has decided to rent the home on occasion. “It works out nicely overall,” Izat says. “Others get to experience the house we’ve built, which might inspire them to take on a project of their own, and we get the house we really want.”



