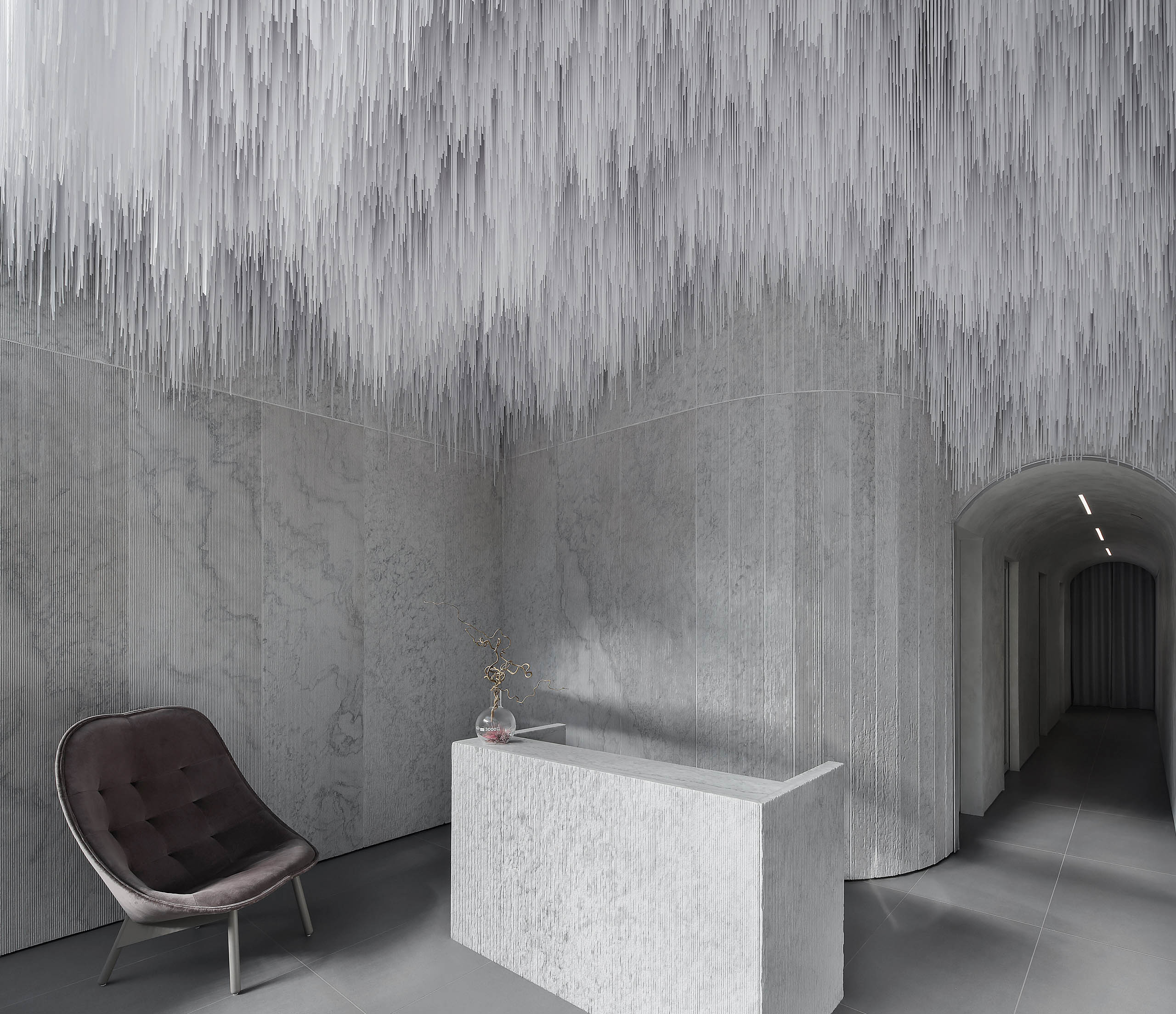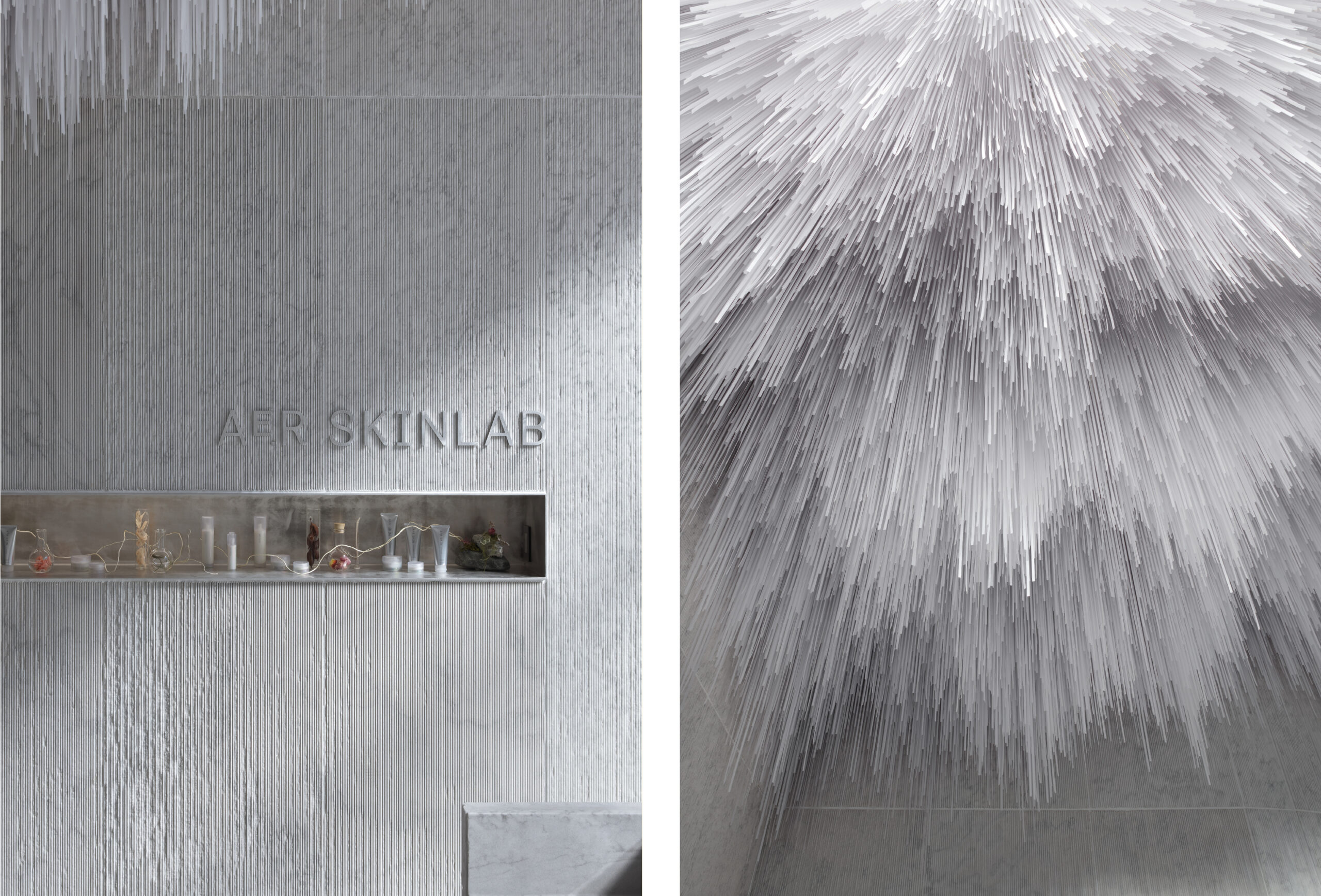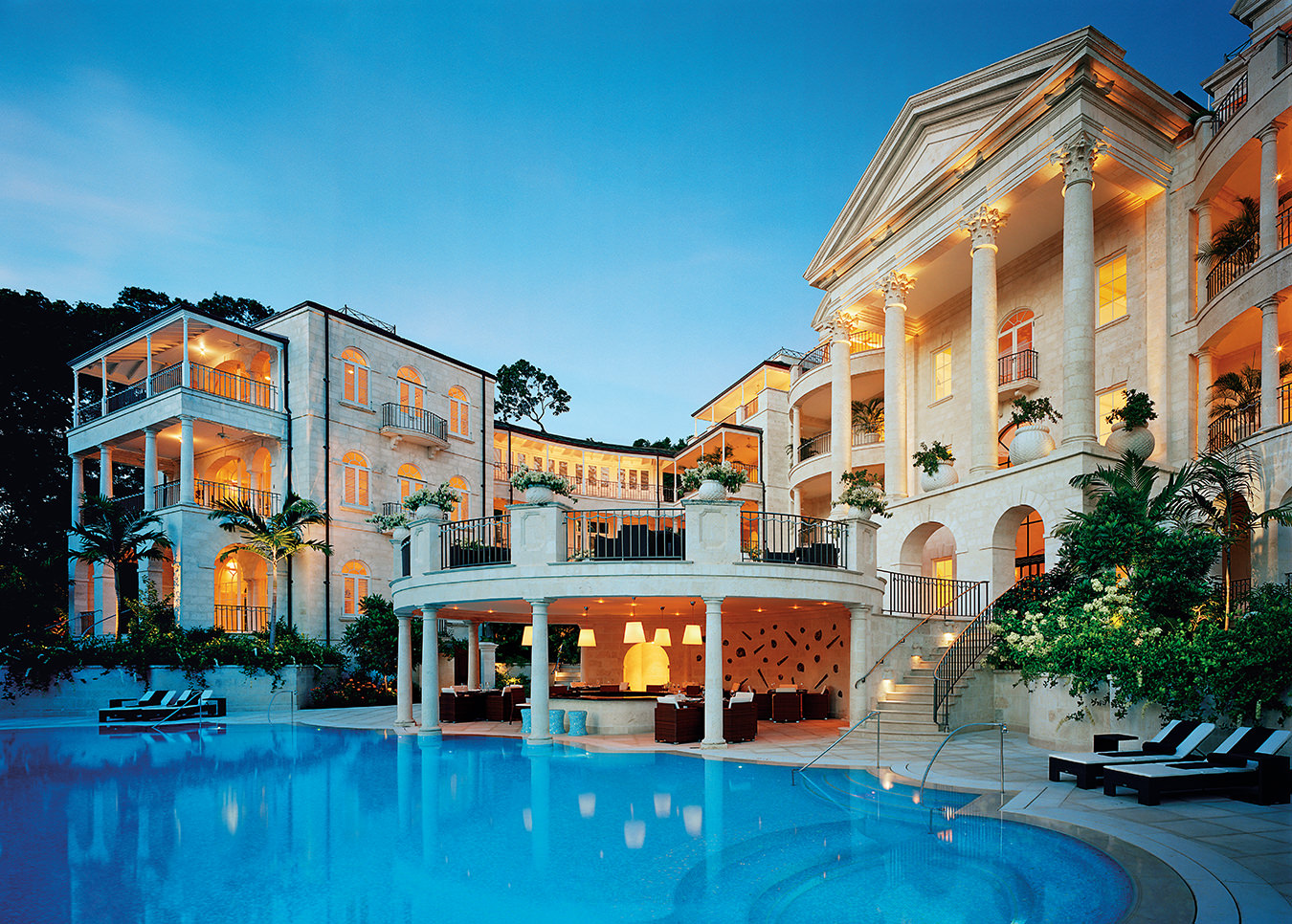Vancouver’s AE.R Skinlab by Leckie Studio
Standout architecture at Vancouver’s new cosmetic dermatology clinic.

As a modern city, Vancouver, with its broad, razor-straight streets, doesn’t have many of the intimate corners and quirky nooks common in places such as London or Rome. AE.R Skinlab, a new aesthetics clinic, is tucked away in a notable exception: the cloistered courtyard in the Waterfall Building, designed in the 1990s by master Canadian architect Arthur Erickson.

“I’ve long admired Arthur Erickson, and in particular his Waterfall Building,” says architect Michael Leckie, who designed AE.R Skinlab. “The building was an important starting point.” For the clinic, Leckie fashioned the front windows from fluted glass, whose rhythmic indents look like a sheet of glass washed over in calming rain. The effect creates a sense of privacy, obscuring the reception area.
Within a diminutive 880 square feet, Leckie has deftly designed a contemporary take on a secret, romantic grotto, made up of three treatment rooms, a staff room, a washroom, a consultation room, and the reception space. The walls are lined with machine-scraped textured marble, quarried on Vancouver Island.

In collaboration with the art and design studio Tangible Interaction, Leckie festooned the ceiling with strips of plastic Tyvek, mimicking the shape and appearance of stalactites. Their movement and iridescent finish add ethereal levity to the spa. Leckie was also inspired by a mix of artistic references, like the surreal visions of artist Matthew Barney and Canadian photographer Edward Burtynsky’s Quarries series. There seems no better metaphor for an aesthetics clinic than a mix of art and nature.




