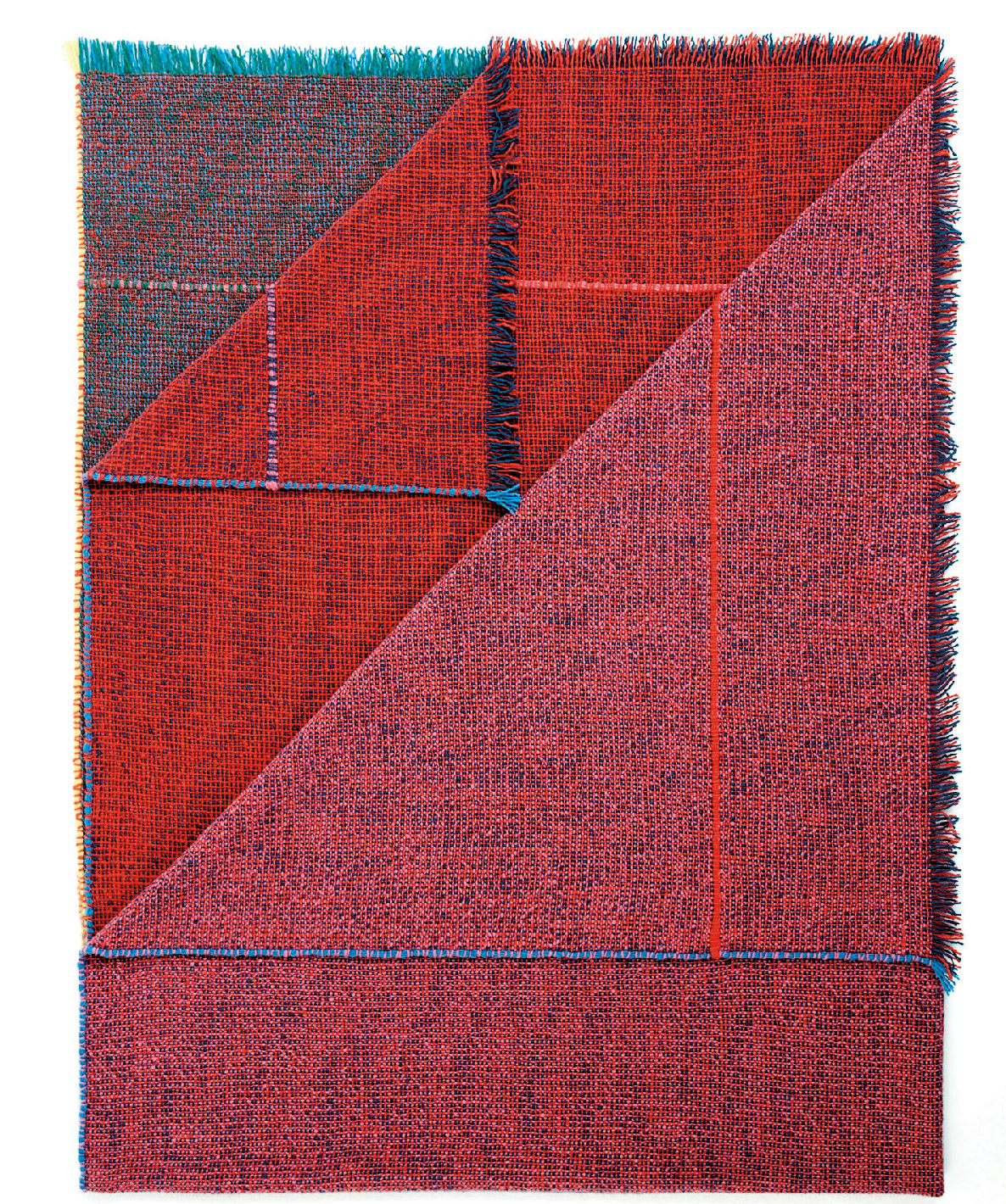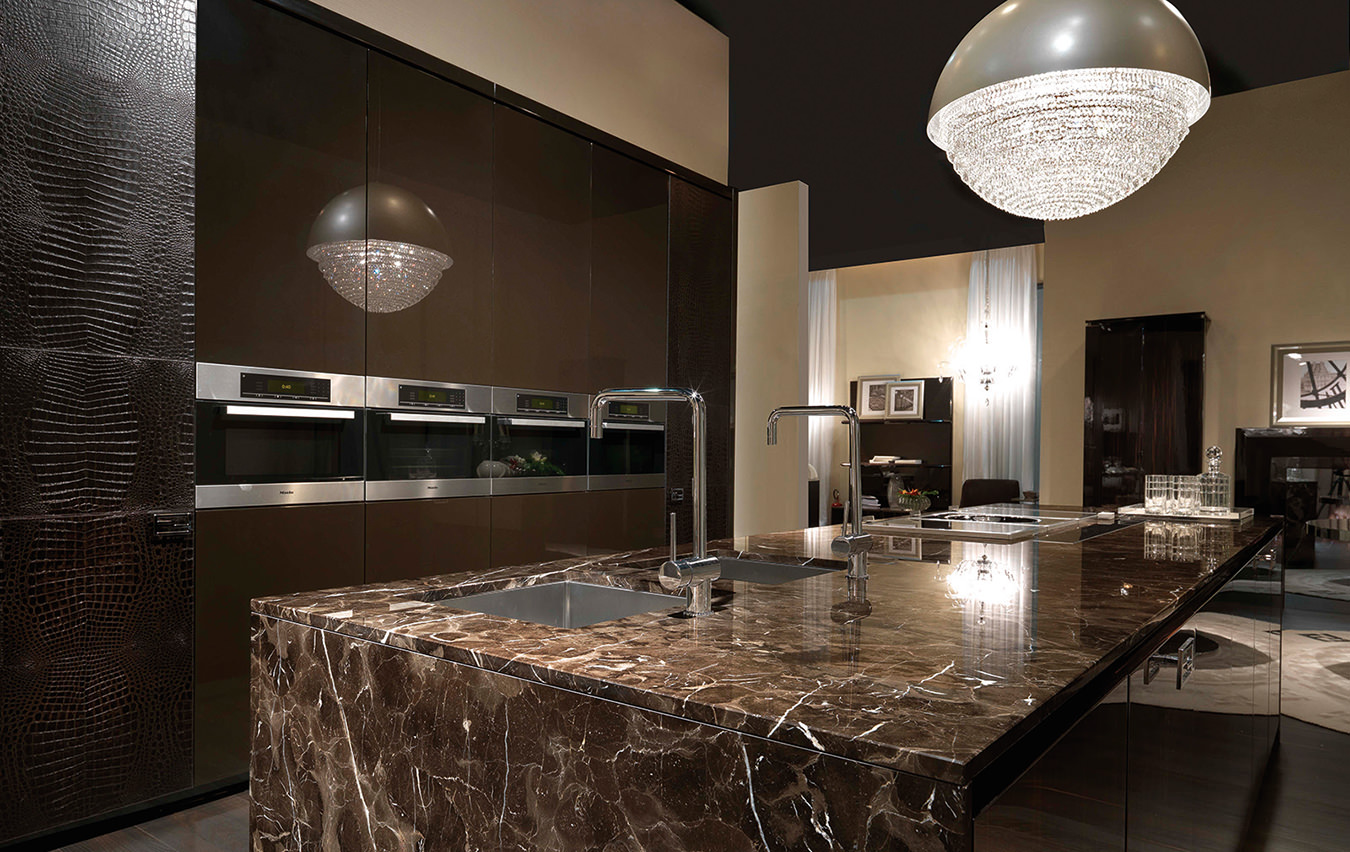-
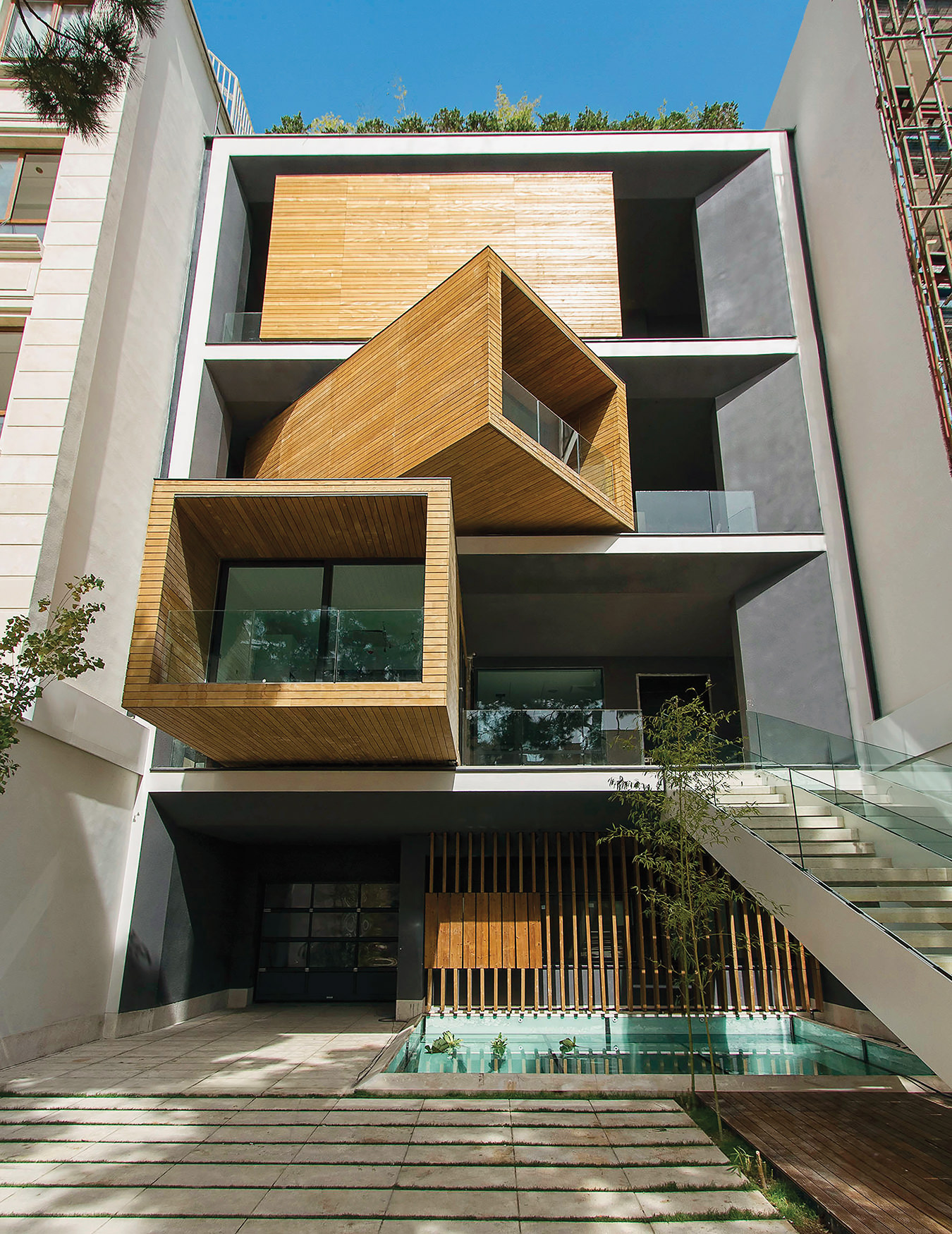
Photo by Parham Taghioff.
-
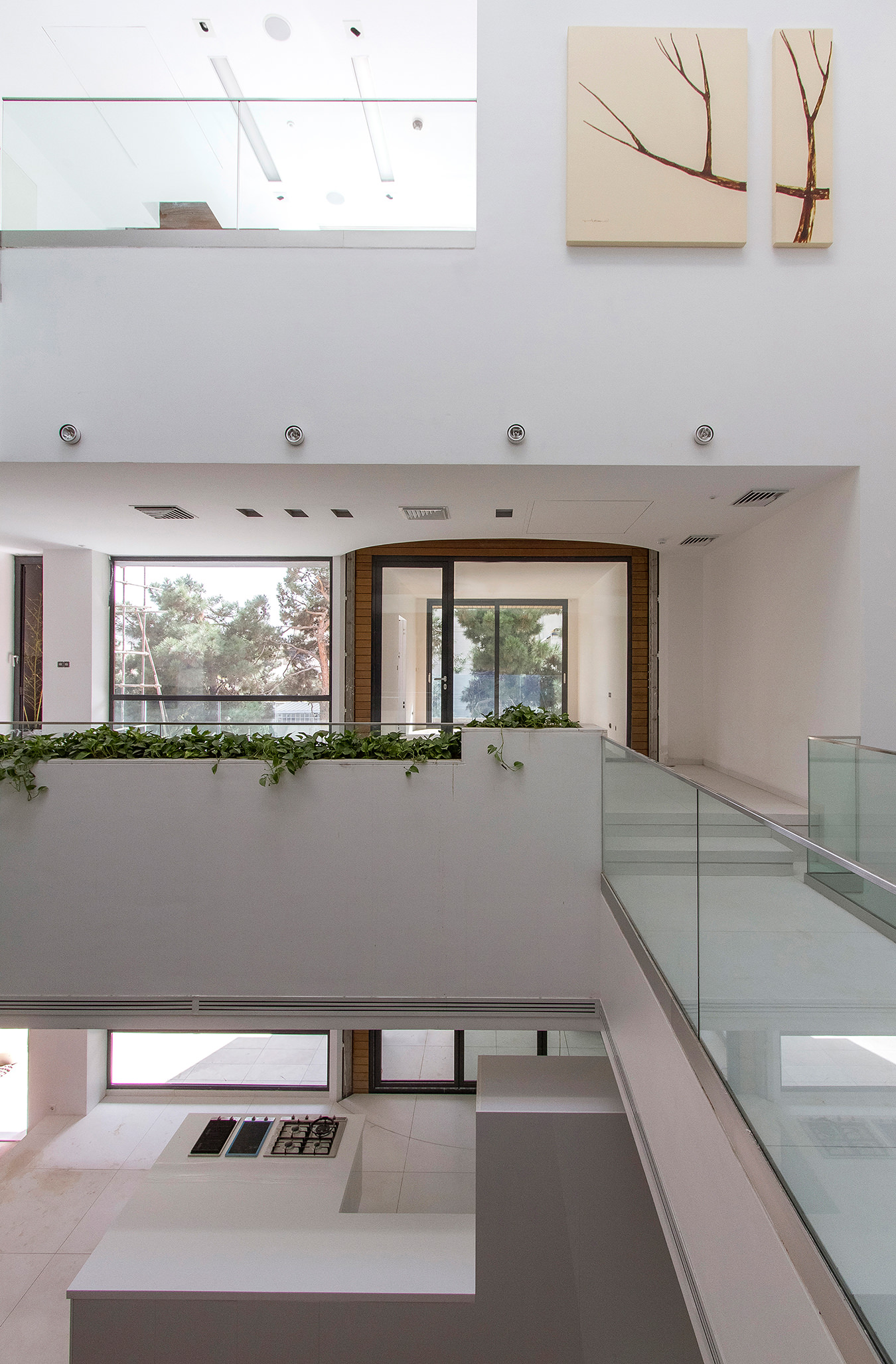
Photo by Parham Taghioff.
-
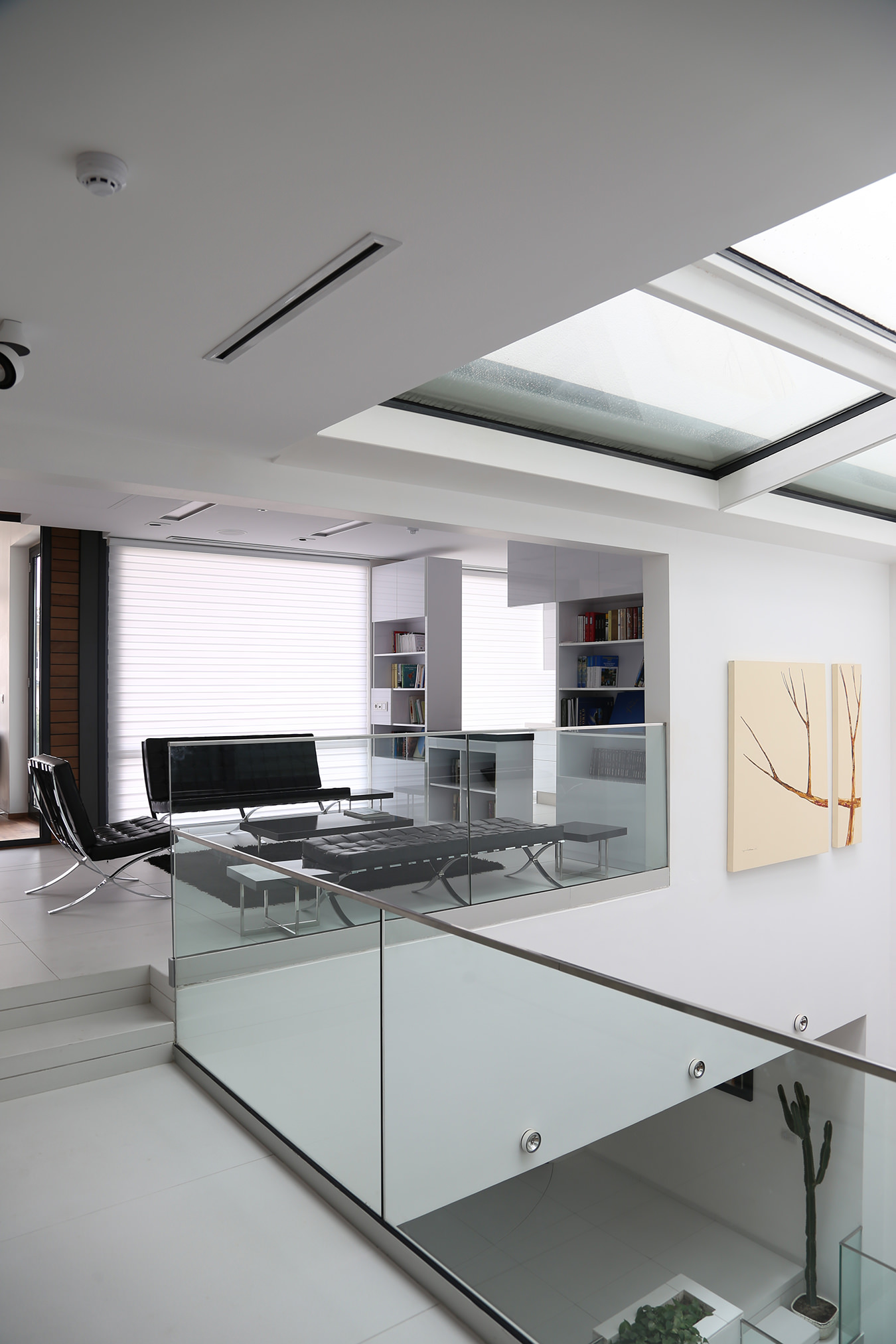
Photo by Majid Jahangiri.
-
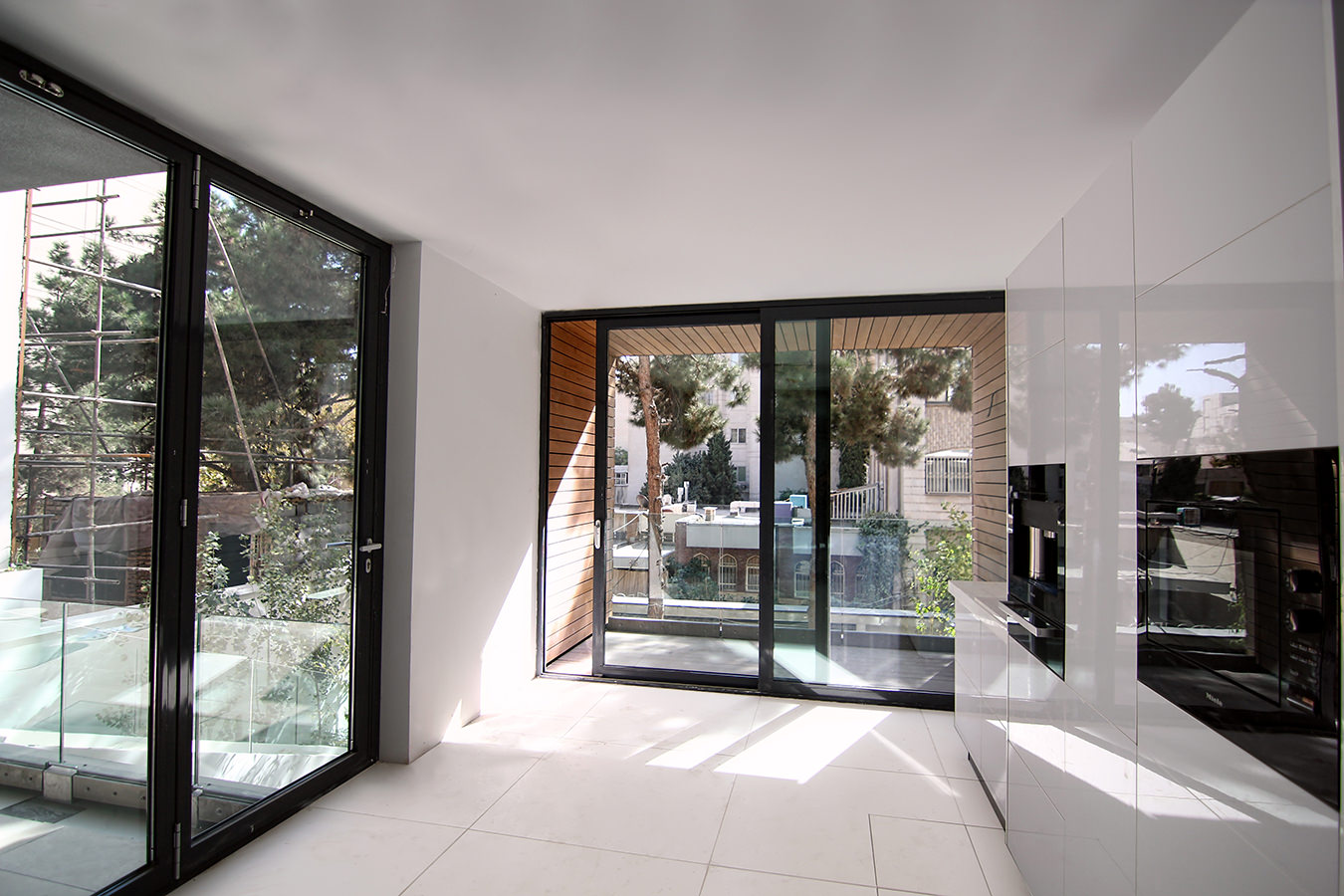
Photo by Majid Jahangiri.
-
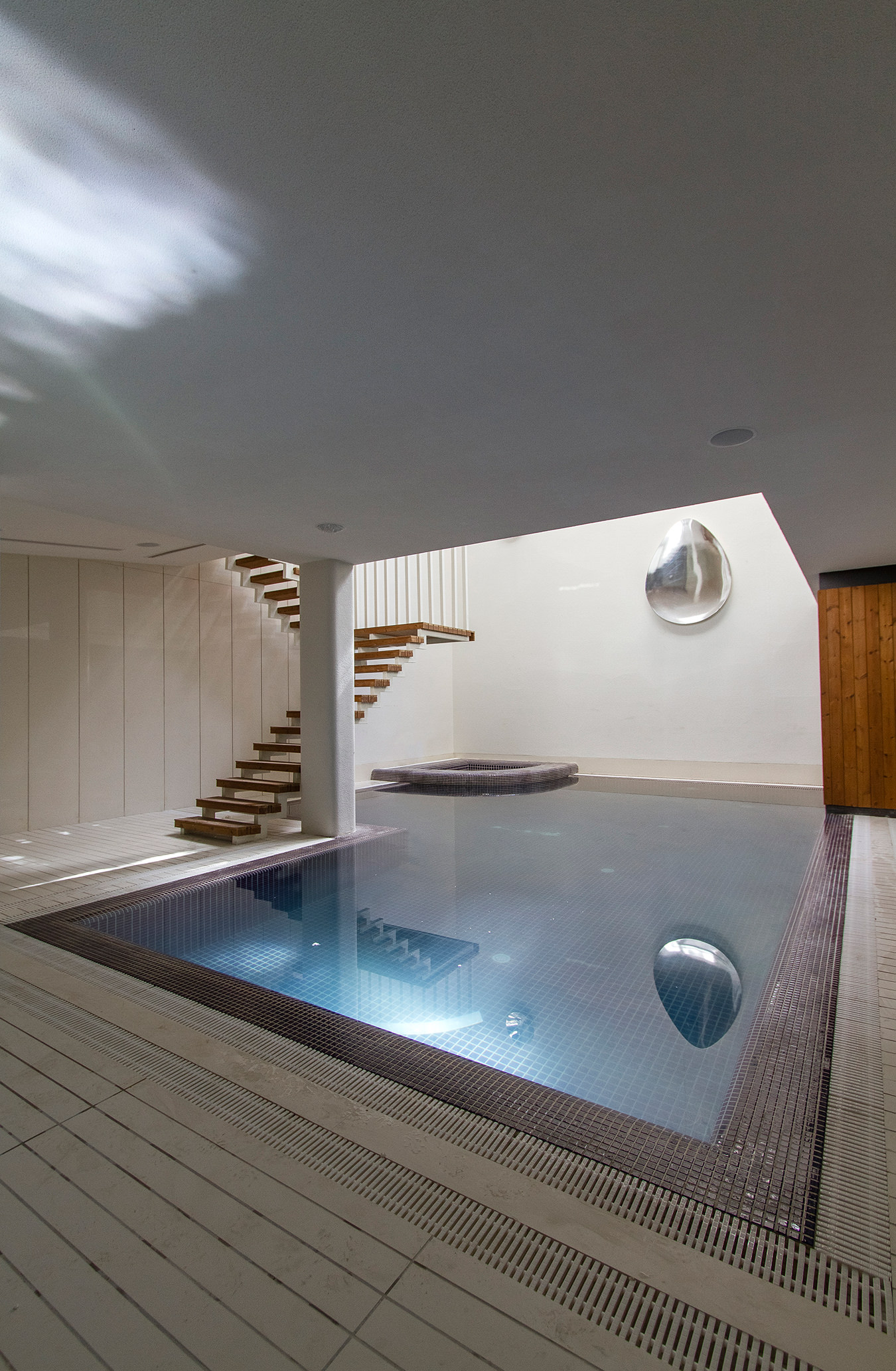
Photo by Parham Taghioff.
-

Photo by Parham Taghioff.
-
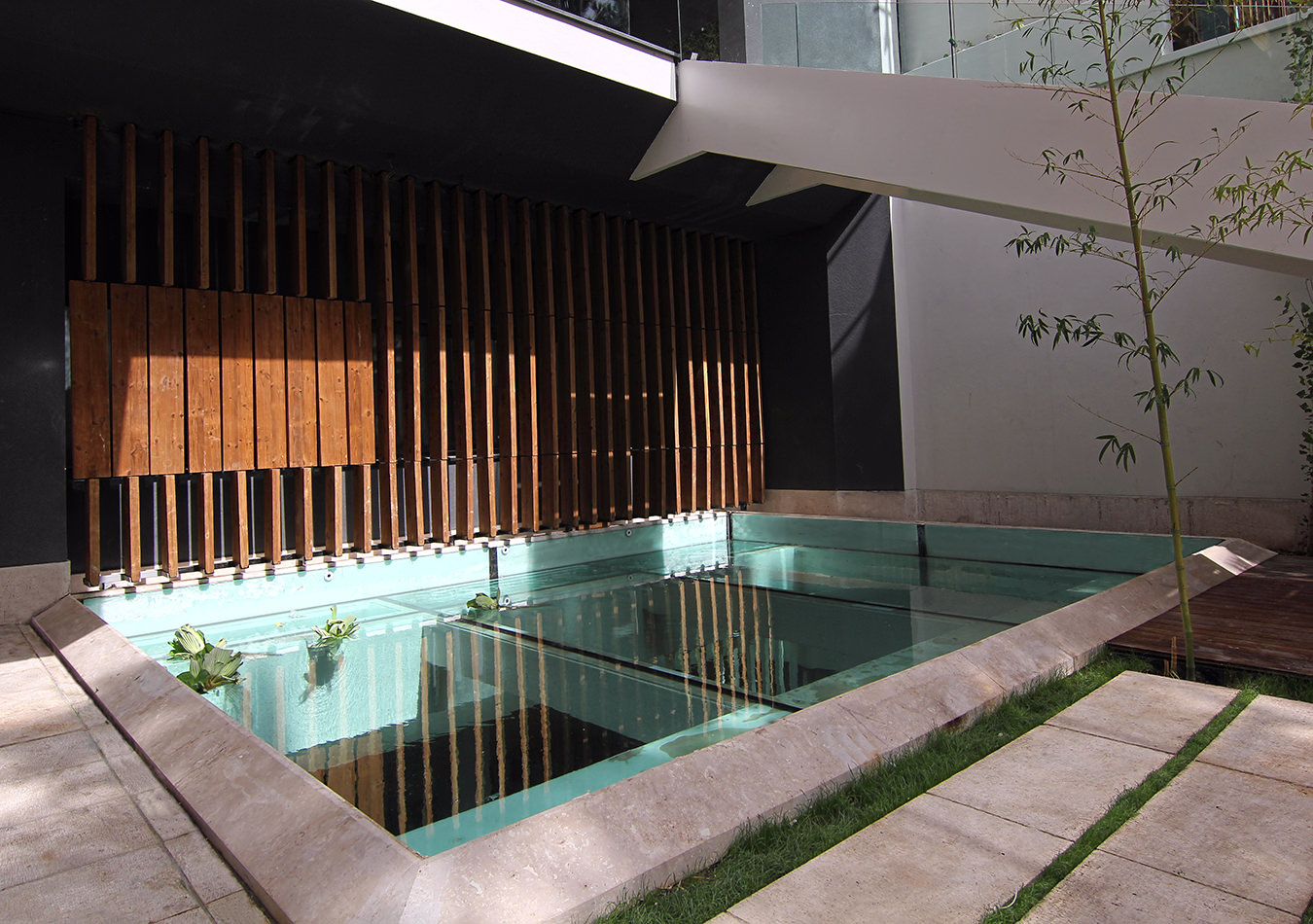
Photo by Majid Jahangiri.
-
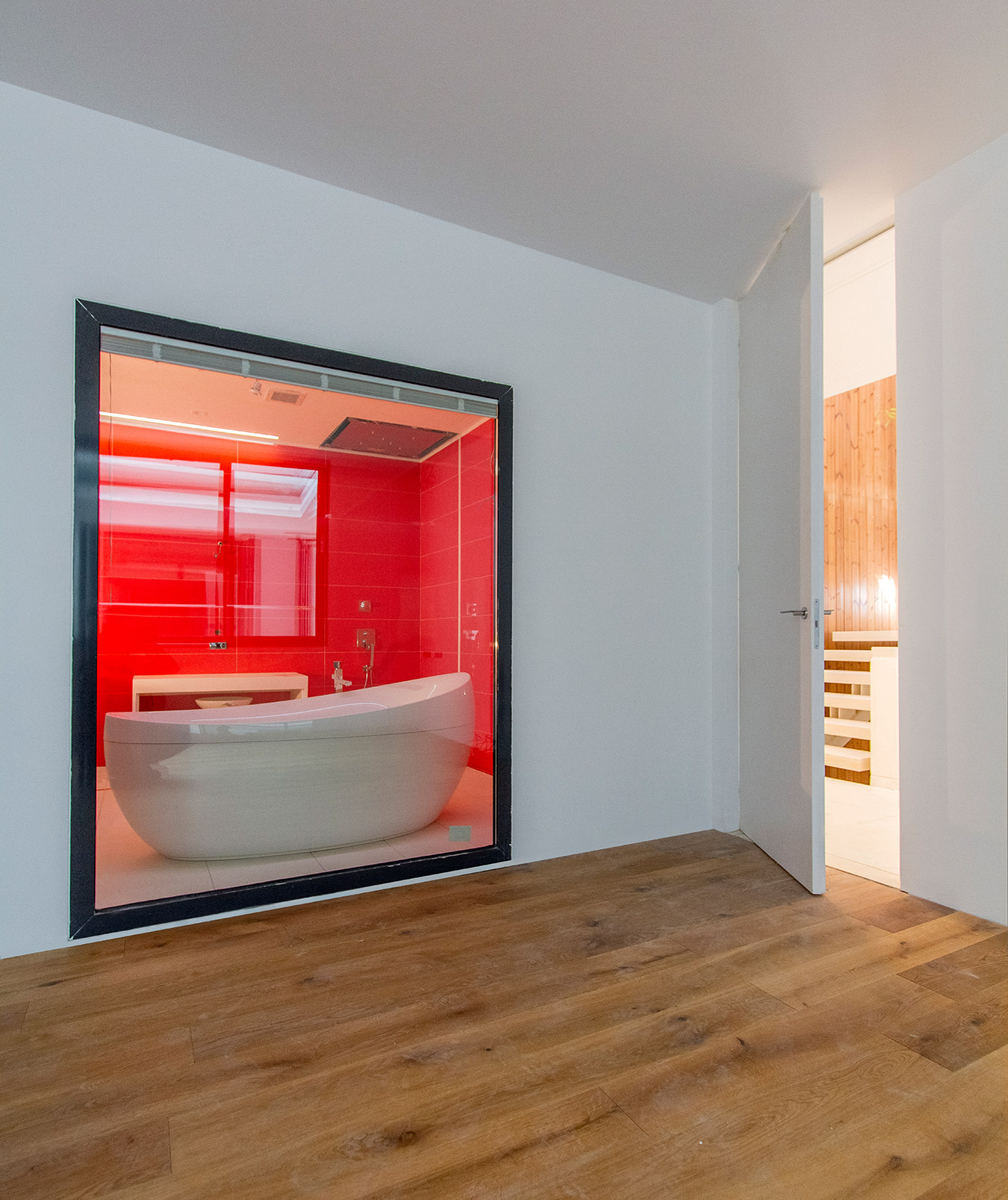
Photo by Parham Taghioff.
-

Photo by Parham Taghioff.
-
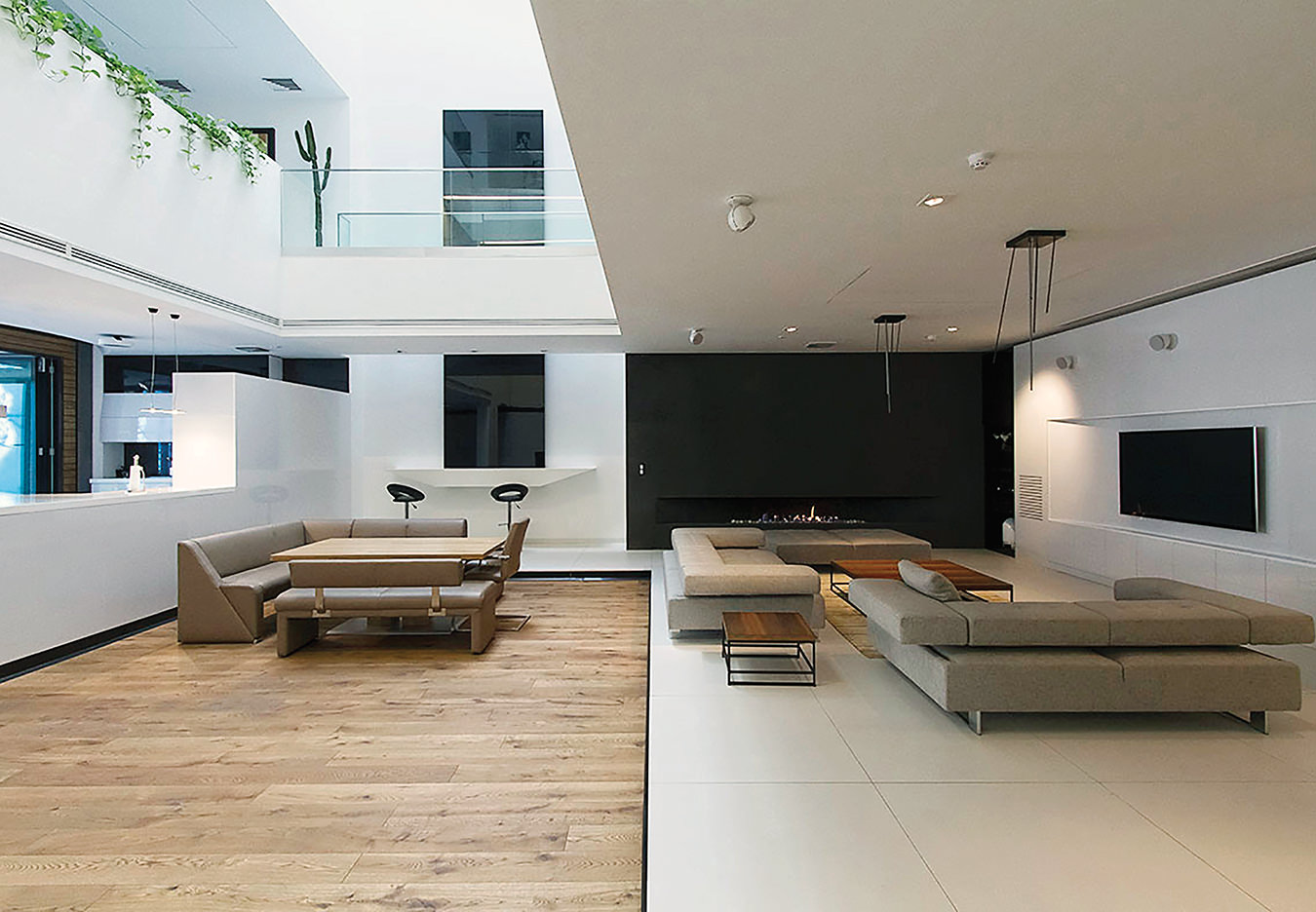
Photo by Parham Taghioff.
The Sharifi-ha Residence in Tehran
Thinking outside the box.
There is the façade, and the interior; the outside world, an inner life. The architecture of any home is usually extroverted or introverted in equal measure, but the interior of the Sharifi-ha residence in Tehran can become its façade and its façade can become the interior. At the touch of a button and in the space of 30 seconds, the three rooms making up the building’s face can rotate 90 degrees to open it up during Iran’s hot summers, framing views and creating broad, airy terraces where enclosed rooms had stood before. Then, during harsh winters, these rooms can be rotated inward again to tuck the inhabitants away from the elements. Designed by local architect Alireza Taghaboni of Nextoffice, this convertibility from openness to closure, extroversion to introversion, is a contemporary twist on the traditional Iranian upper-class home, which once featured both a winter living room, the zemestan-neshin, and another for summer, the taabestan-neshin. Also traditional was the migration of families between separate summer and winter houses, but in Taghaboni’s translation, a single house—porous and transparent, and then fortified and sheltered—represents that seasonal migration while standing in one place.
The Sharifi-ha house, meaning simply the house of the Sharifi family, is located in Darrous, which is nestled in the foothills of the mountains that divide northern Tehran from the Caspian Sea. A few decades ago, Darrous was an ample garden, Taghaboni recalls; today it is 90 per cent infill, crowded with buildings standing five storeys. “Most of the buildings in Tehran are of international style,” says Taghaboni, “but they are designed and built to be of poor quality.” Progressive architects, like him, are in the minority.
Taghaboni’s design of Sharifi-ha was influenced by two issues: climate and lifestyle. The Sharifis are a small young family: the husband, an engineer and entrepreneur; the wife, a homemaker; their two young daughters; and a turtle. The client asked Taghaboni to create a house outfitted with all the amenities of, say, a high-end hotel (which he did) and, at first, recalls Taghaboni, was imagining a neoclassical building with huge columns and capitals: “I think that what we suggested and what we finally did,” Taghaboni says, “caused a huge change in his mind, so that he finally agreed that he could have a phenomenal building by thinking differently.”
The architect’s plan, which he redesigned 16 times, produced a house with three boxes that rotate individually to open or to close.
In the architect’s plan, which he redesigned 16 times over the course of the project, thinking outside the box produced a house of unconventional boxes. Located in an urban area, the house is distinguished by its unusually narrow but very deep lot. The three boxes, which rotate individually so that the house can also be partially open and partially closed, look like drawers that slot into a simple concrete frame. The house resembles a jewellery box in the winter, when the rooms are turned horizontally inward, revealing their windowless wooden flanks. And there are no other elements to interrupt the lines of Taghaboni’s exquisitely simple design: the balustrades on the terraces and along a slender stair that wafts up to the first floor from the garden are all made of glass.
Sharifi-ha is the evolution of several preceding designs. Nextoffice has had experience transforming 2-D façades to 3-D while creating Villa for a Friend, No. 93 Tehranpars, and Kuchak. “These were all projects that involved opening and closing the façade, changing the building from fixed to mobile and from two to three dimensional,” Taghaboni explains. “In Tehran, due to infill projects, façades have turned into graphical elements that are sometimes very unattractive, so we have been interested in finding various techniques to overcome this issue.”
Inside, the architect organized the rooms into two blocks that hang from either side of a central void, one at the front of the house and one at the rear. The void appears to draw light into both banks of rooms the way a vacuum draws in air, even when the rooms on the front façade are swung inward, or “shuttered”. Walkways, linking the rooms at front and back, bridge the void on each floor, creating internal balconies and windows surrounding the void that frame the extreme airiness and light of the open plan.
On the two basement floors, Taghaboni created workout and wellness areas, including a pool, sauna, gym, and billiard table. His decision to step the house back from the property line by three metres gave him the space to insert a shallow pool in the front garden, the transparent basin of which becomes a skylight for the basement floors below. The basin of this skylight-fountain, which contains mirrored sculptures, reflects the movement of the water, brightening the space while dappling the rooms below with light and shadow.
All of the home’s common areas are on the first and second floors, which are immediately accessible via the thin floating outdoor staircase: a kitchen, a shallowly sunken dining area, and a living space on the first; a cinema-like TV room and small kitchen on the second. Within the open plan, for example, wooden flooring distinguishes the dining area visually from areas with other functions. Private-and-non-private spaces are located on the top floors—bedrooms, a study—which, on the fifth storey, are ranged around a second living room.
At the centre of the house—its architectural, spiritual, and social heart—is the performance area. Located below street level the space is defined by an especially large curve that extends out from the house. The room is large enough to accommodate performers as well as an audience of 150.
Taghaboni’s introverted-extroverted approach resulted in a residential building in perennial metamorphosis; the 15,000-square-foot, seven-storey house adapts to the functional needs of its inhabitants with great ease. The rotating boxes contain a breakfast room on the first floor, a guest room on the second floor, and a home office on the third. A door cut into the side of each box opens onto the terrace when the house is open, and into the interior of the house when closed. The potential for rotation means that the formality and configuration of these three rooms, in particular, can be altered at a whim and that there is always the opportunity to take advantage of varying qualities of light and views according to the season.
To rotate the boxes, Taghaboni used the same mechanism that is responsible for revolving theatrical sets and the floors of car exhibitions, and which happens to be used in various ways by steel companies and the shipping industry in Iran. The structural system for the house had to be quite irregular in its new context and had to be modelled digitally and analyzed to evaluate its performance while either static or moving. The boxes can support dead and live loads calculated at 25 tons each that rest on the beams of both living rooms.
One of the most complex architectural details was that of the foldable glass balustrades on the terraces, which must tilt up or lay flat as the boxes are rotated into place. The designer and engineer also had to find a way to control vibrations through the structure in order to prevent deformation over time. (The team enjoyed one advantage in that, because the client imports industrial machines into the country, he had contacts to fabricate the structural system in Germany, and employees who could be trained during the manufacturing process to conduct future maintenance.)
Taghaboni’s Sharifi-ha house is remarkable in its apparent simplicity, clarity, and luminosity; Taghaboni made the complexity of the design entirely transparent to the family. In part, these qualities are expressed through frames: the concrete slabs of each floor frame the boxes, and then, opened up, the boxes become a frame for the pine trees in the garden. Even the pool in the garden, seen from the swimming pool on the floor below it, becomes a skylight, filtering and framing the sky through gently stirring water. In moments, it seems as if the most breathtaking aspects of summer and winter live together year-round at Sharifi-ha.



