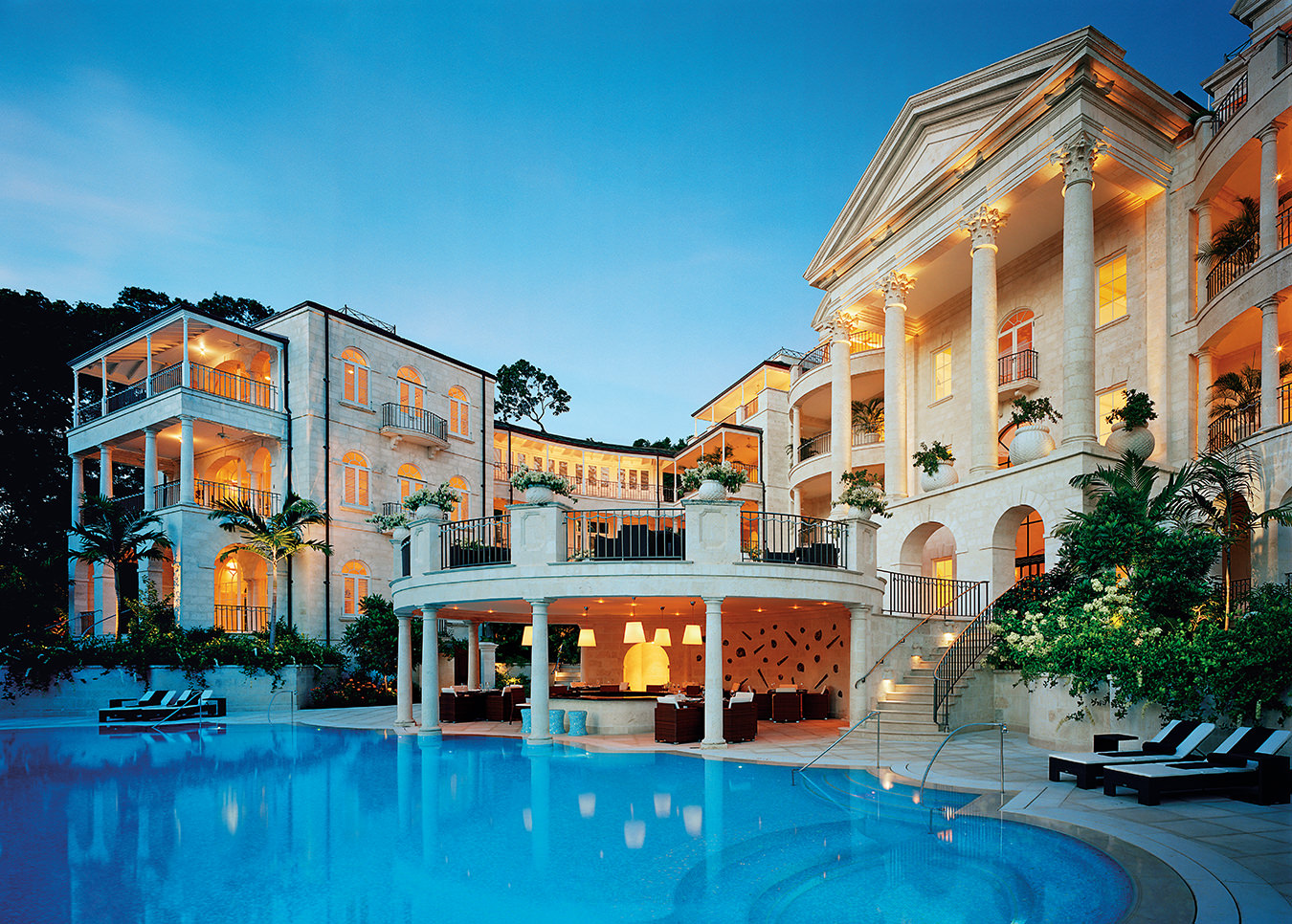A Contemporary, Playful Cabin Design in Muskoka
Dubbeldam Architecture + Design’s Bunkie on the Hill provides a quiet retreat amongst a collection of family cabins.
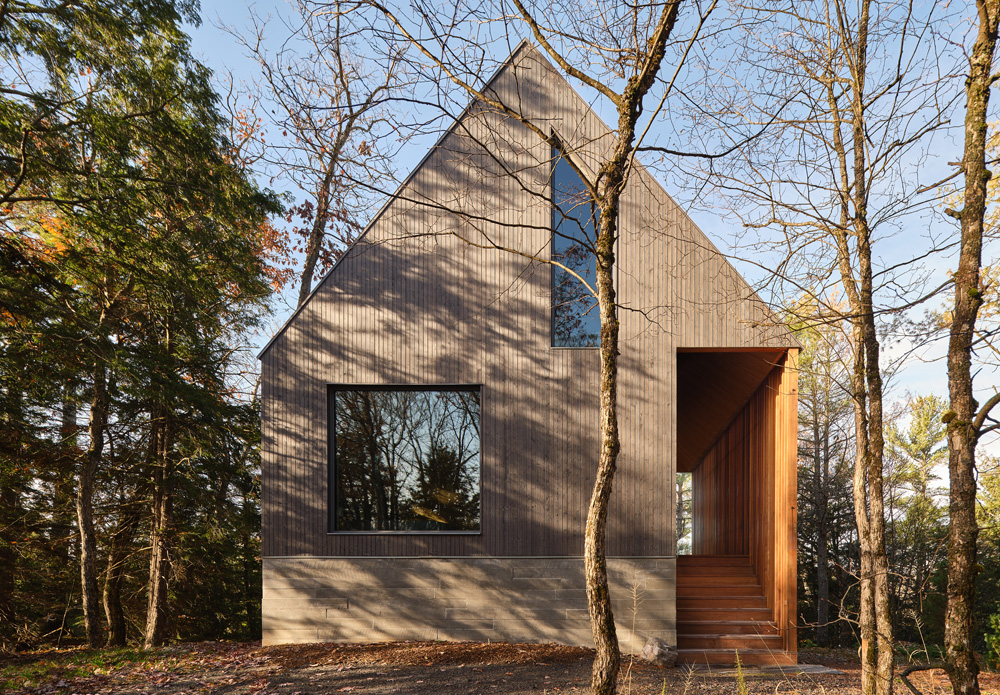
On the top of a rocky slope among the trees in Ontario’s Muskoka, Bunkie on the Hill is a serene retreat. Part of a collection of cabins for a multigenerational family, the Bunkie is the smallest and is set at a higher elevation, offering a further sense of refuge.
For a contemporary and imaginative take on the classic A-frame shape, Toronto-based Dubbeldam Architecture + Design pulled the vaulted roof apart into two distinct sections. Envisioned to echo the sharp, overlapping shale rock of the area, the split roof allows for two angular windows below the eaves. Beyond emphasizing the dramatic split roof, the windows also let ample light flow into the centre of the space.
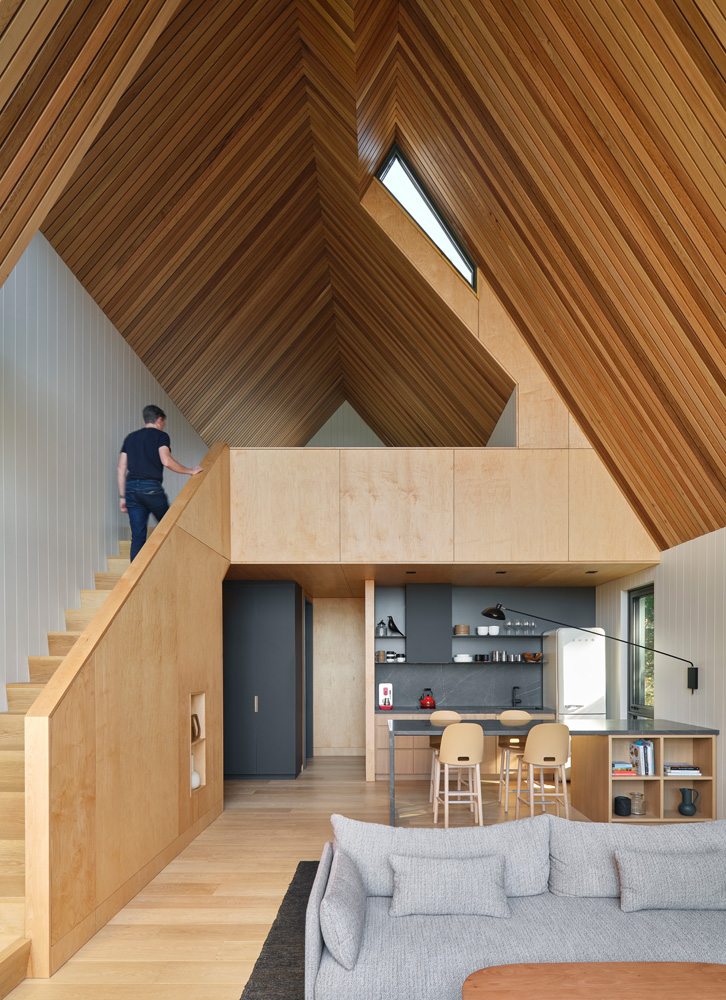
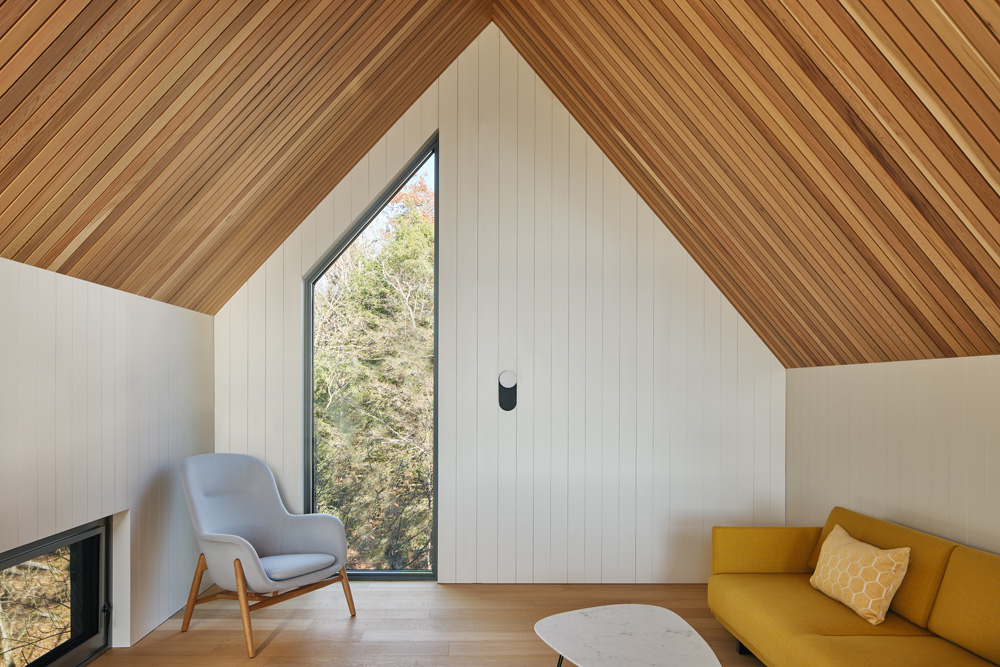
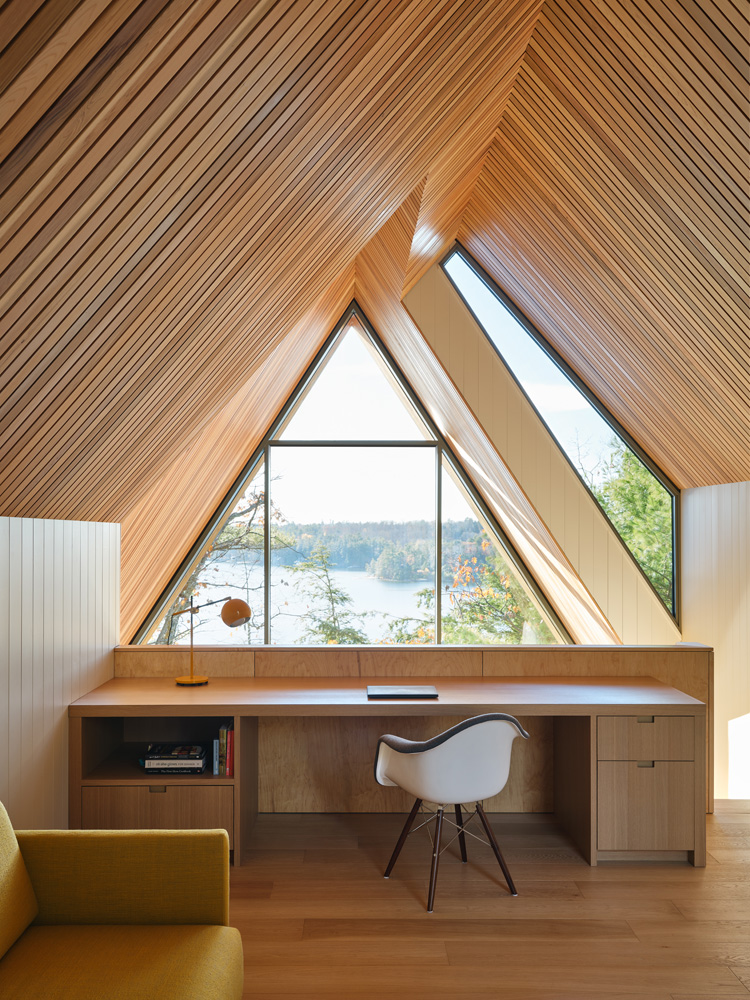
“It’s really a playful design,” says Heather Dubbeldam of Dubbeldam Architecture + Design. “We pulled out the roof in one part of the cottage and pushed it up in the other, so you get a very different character in each side of the property—one is more sheltered and quiet; the other one is more exposed and open.”
Both surrounded by forest and opening onto views of the lake beyond, the home offers different experiences of the landscape. The floor-to-ceiling A-frame window in the main living space looks over the vast lake and opens onto a spacious deck, bringing in light and expansiveness. On the other side, a picture window in the bedroom frames a view of the forest, creating the sense of being cradled by the trees just beyond. As well as bringing the outdoors in, the windows also produce dramatic patterns of light in the interior.
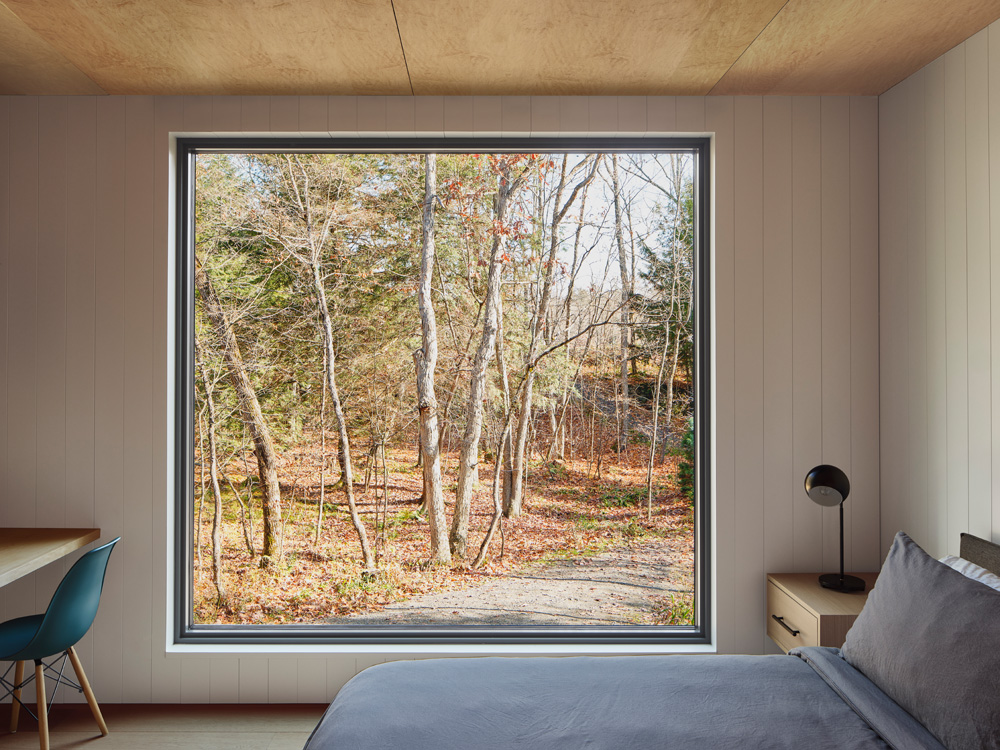
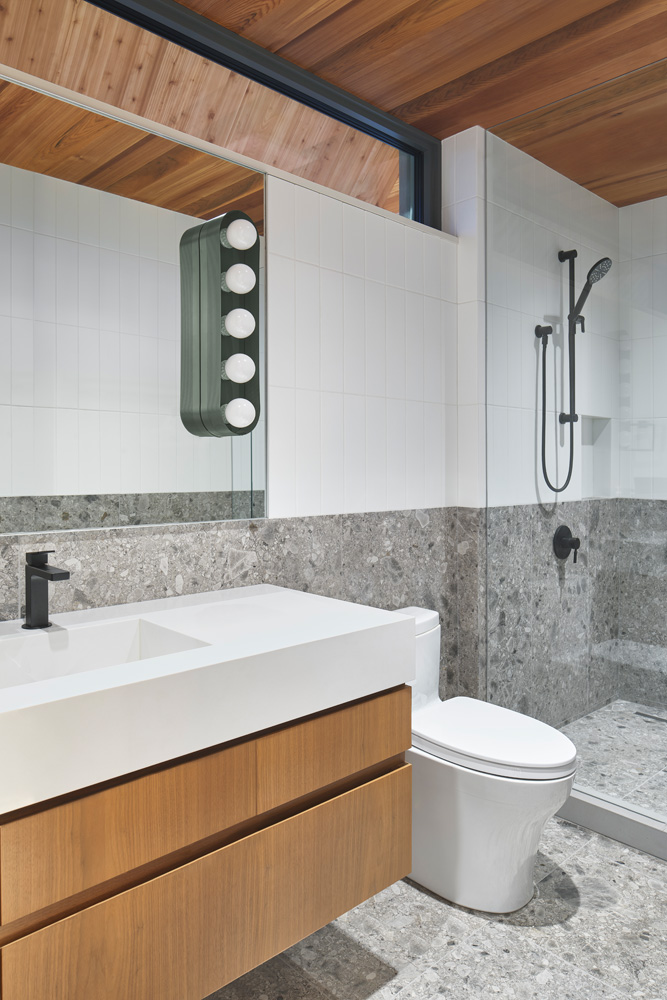
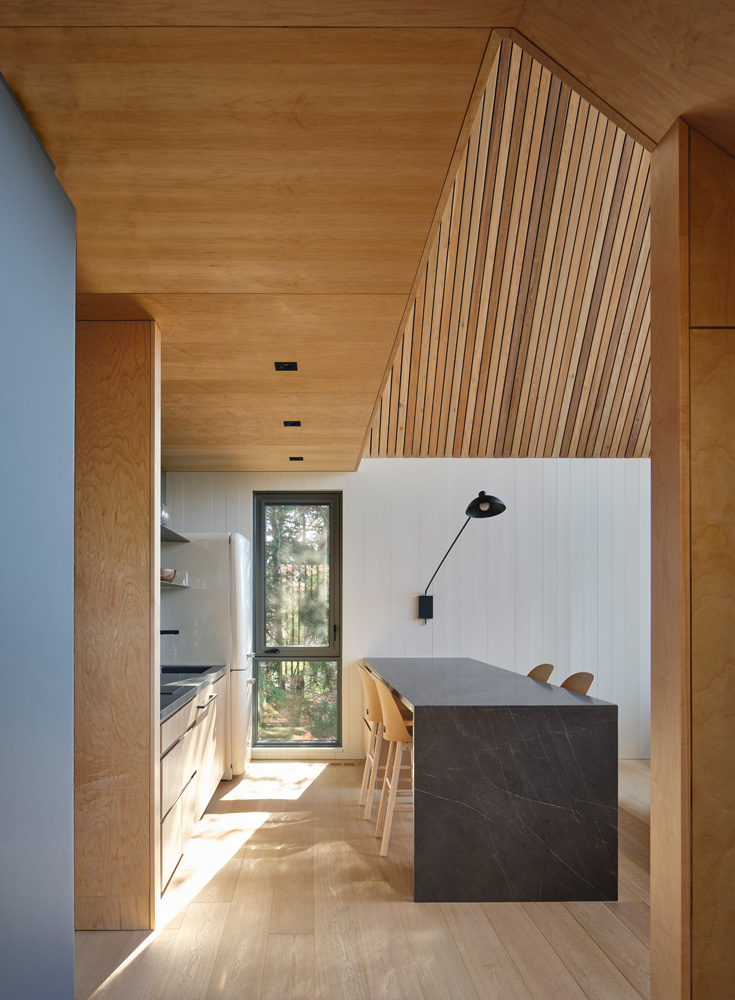
“Light was also a big part of the project, and how it moves in the space throughout the day,” Dubbeldam says. “The orientation of the building is such that it doesn’t receive too much direct sun. It was a very deliberate move to pull light into the centre through the openings in the roof and bring in different geometries of light through the windows.”
Light and shadow further feature in the entrance walkway, which is sheltered by a cedar slat screen. As the sun moves, the light filters through to create patterns on the grey exterior siding. The walkway connects to the deck, offering views of the lake beyond.
Inside, contrasting tones of wood were used to differentiate each space and instill additional dynamism. The white wallboard serves as a neutral backdrop, while the stairs clad in maple plywood imbue the space with warmth. The vaulted ceiling in western red cedar adds further dimension and emphasizes the angular roof.
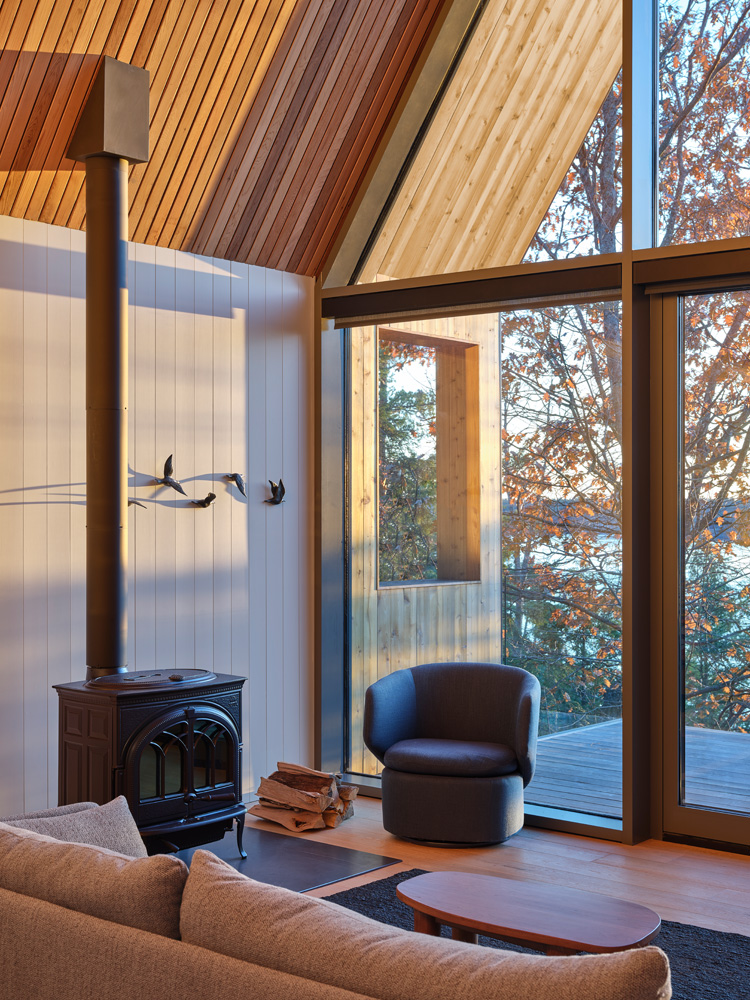
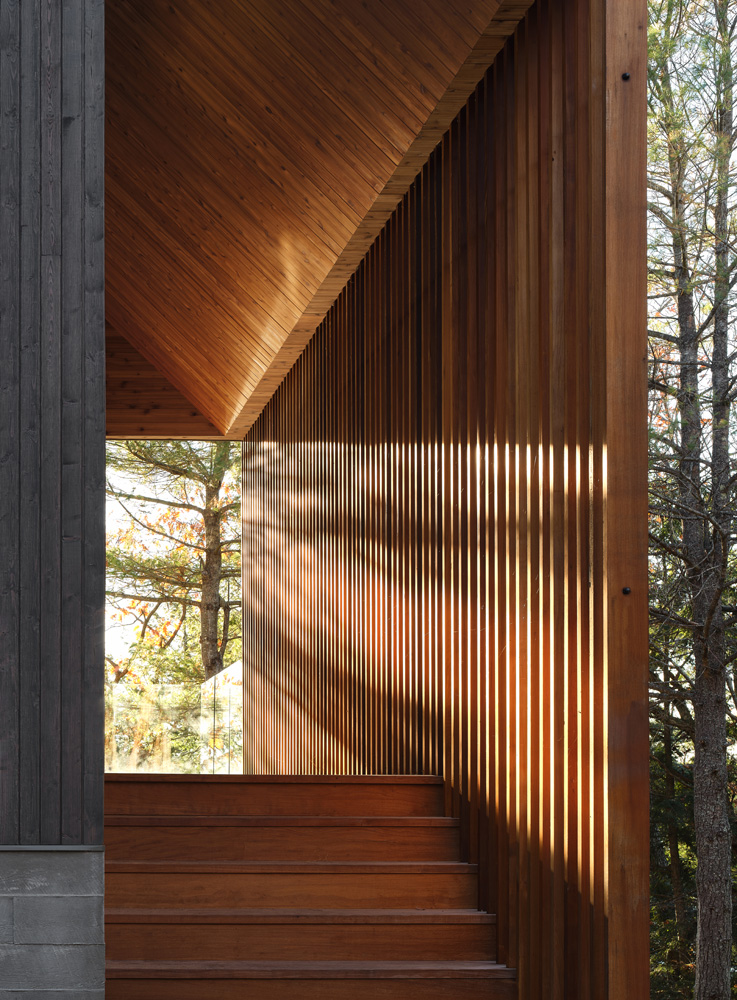
With a footprint of just 1,000 square feet, maximizing space was a priority for Dubbeldam. The interiors feature shelves and small nooks for hidden storage. To take advantage of the vertical space, an upper loft serves as a workspace and additional sleeping area.
The project was completed with sustainability top of mind. Rather than blasting into rock, Dubbeldam placed the cabin on top of the natural outline of the slope, minimizing impact. Triple glazing on the windows, thick exterior walls, and the angle of the building all contribute to the Bunkie’s passive systems of insulation and cooling, creating a sanctuary for all seasons.
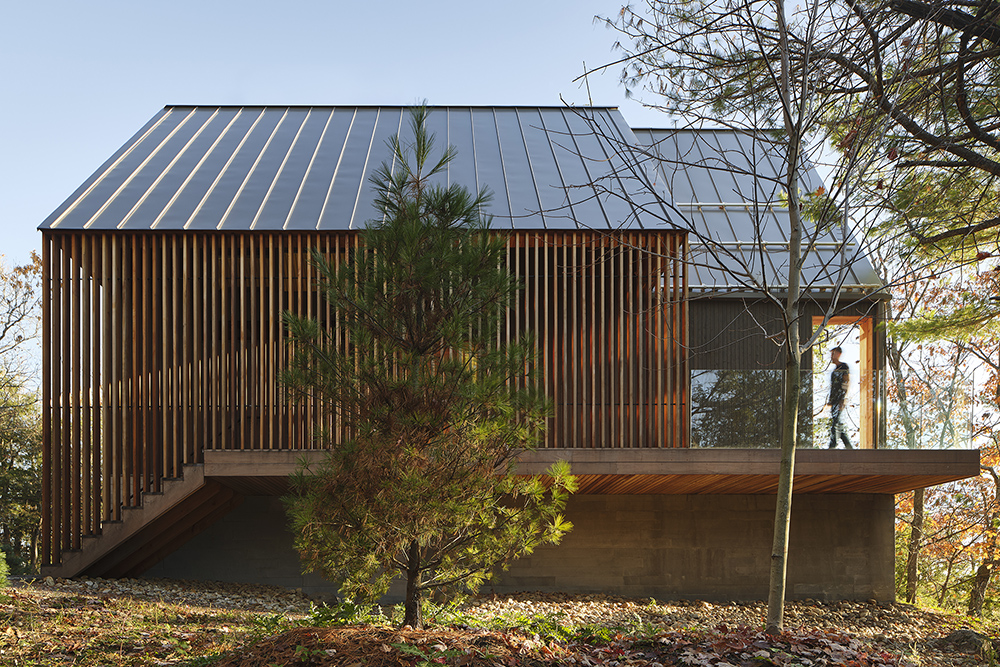
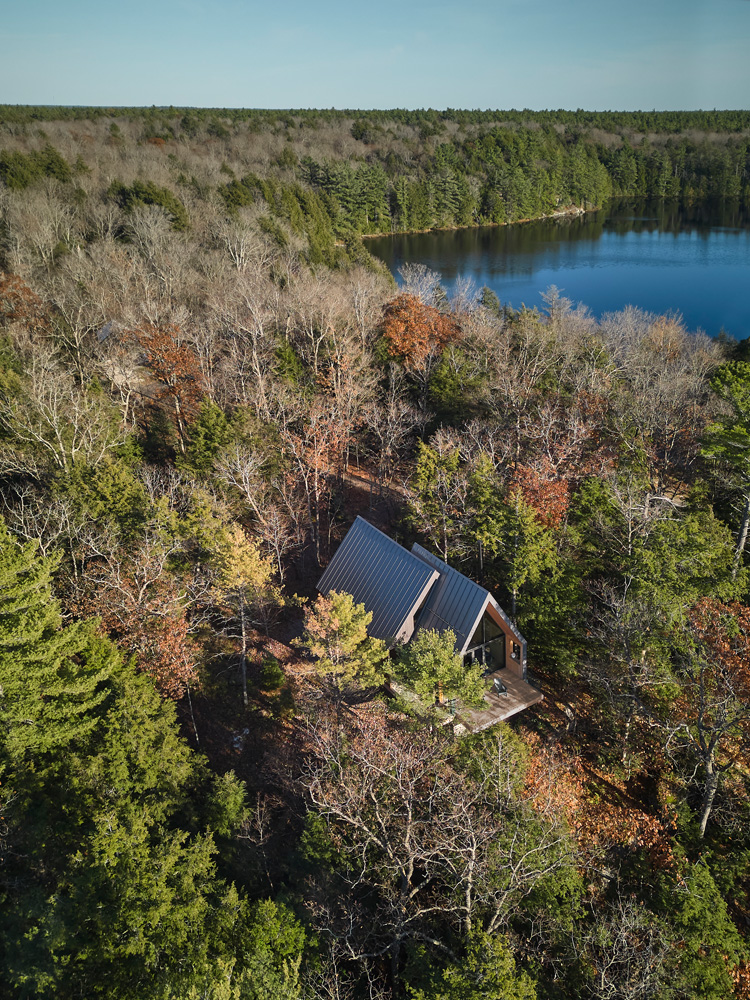
Photography by Riley Snelling.




