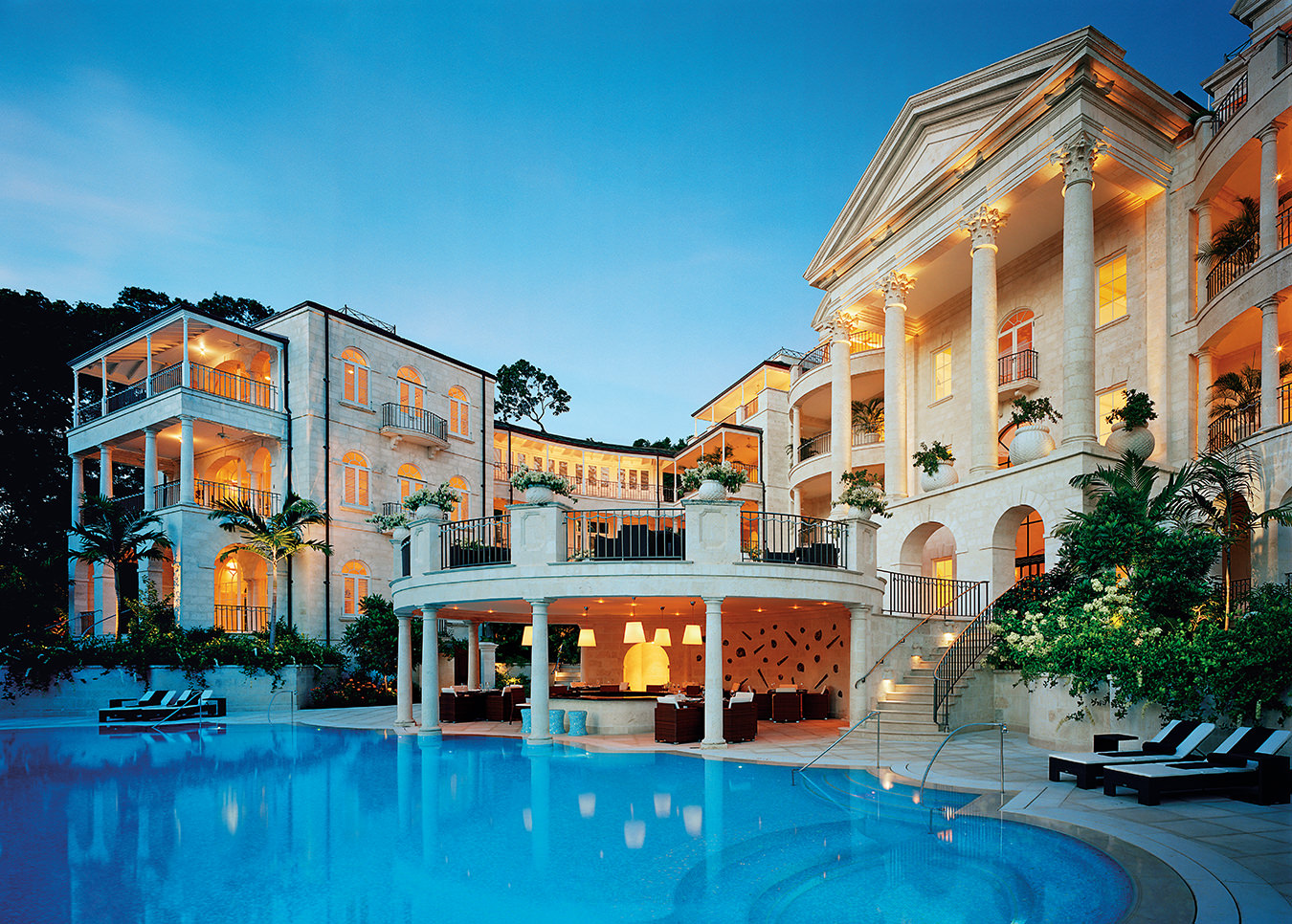This Vancouver Island Bungalow Reflects Its West Coast Setting
Studio Ha/Wa worked with local artisans to create a home rooted in its place.
A contemporary home that fits with its surroundings while maintaining its own point of view: this was the brief designer Erin Hannon-Watkinson of Studio Ha/Wa received from an Ontario couple who wanted to build a house on Vancouver Island. Recently retired, the couple wanted to be closer to family and found a property on the eastern coast of Vancouver Island, just north of Qualicum Beach. “The homeowners were clear they wanted to embrace the more low-key, west coast contemporary style common to the area,” explains Hannon-Watkinson, who founded her Toronto-based firm after working at the renowned interiors studio Yabu Pushelberg.
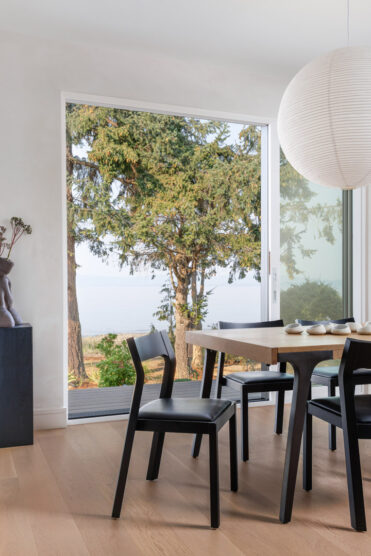
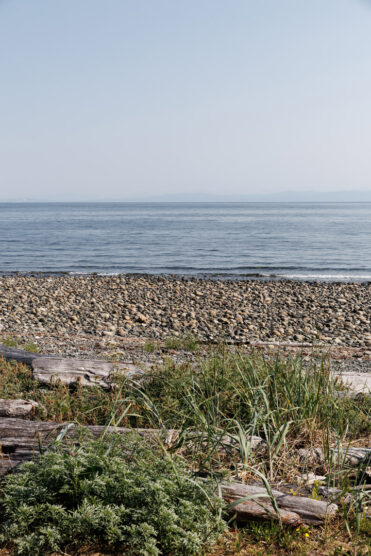
For the designer, the project was the perfect opportunity to practise her design philosophy of working with the surroundings to create an interior that feels of-its-place but unique. On a rugged, oceanside site surrounded by large coniferous trees, the new house would enjoy views of the Strait of Georgia and mountains beyond. “Due to its unpretentious natural surroundings, we really considered how to create an indoor-outdoor connection by maximizing views and focusing on natural materials,” Hannon-Watkinson explains.
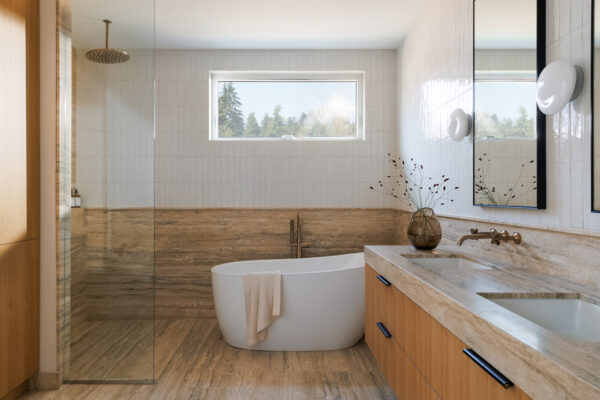
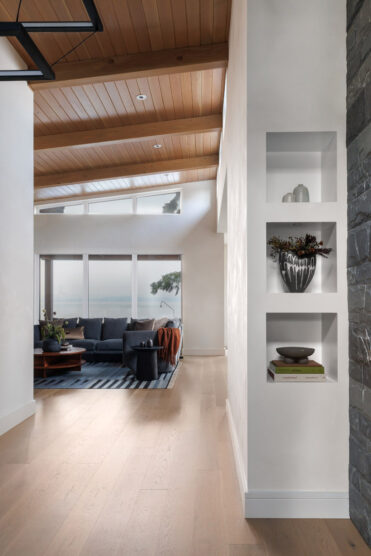
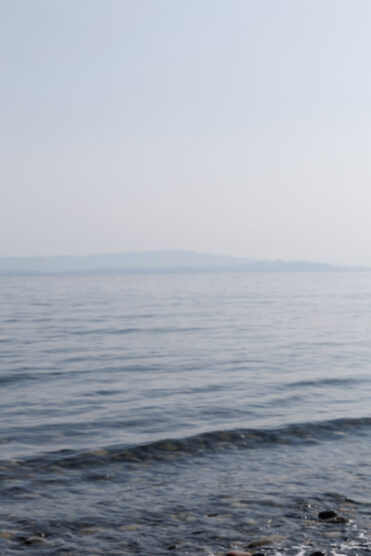
As soon as you enter the home, the designer’s mantra is evident. The entry hall frames a view directly to the ocean, imbuing a sense of comfort and warmth, with exposed wood beams in the vaulted ceiling, stained-oak flooring, and a dark stone wall framing the adjacent seating area. This casual, organic sensibility is complemented by a geometric light fixture from Hollis + Morris overhead, establishing the contemporary aesthetic.
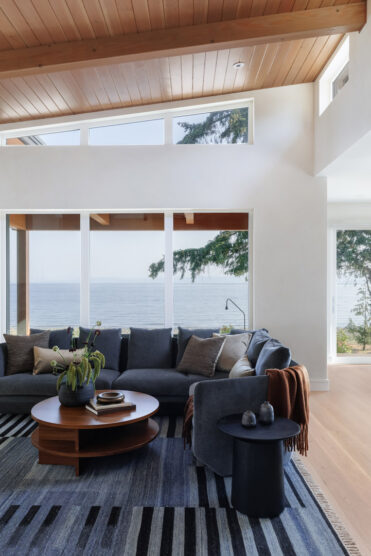
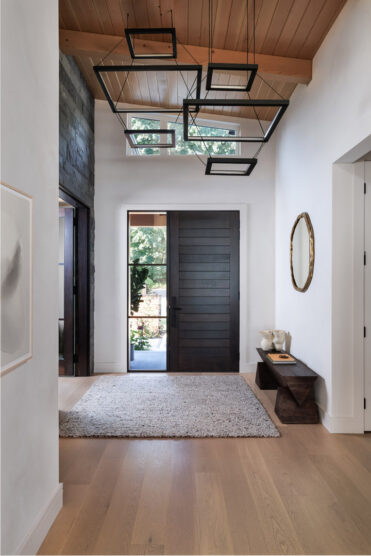
“As you move through the space, it seems to be flooded with natural light and views to the outdoors that give the home a sense of spaciousness beyond its exterior walls,” Hannon-Watkinson says of the house, which includes a large principal suite and an open-concept living area for hosting family and friends. Subtle blue tones in furniture and wall colours throughout pick up the hue of the ocean, with stone details in the fireplace, kitchen, and bathrooms introducing texture while continuing the natural feel. “We discovered a quarry on the island where we sourced all the stone slabs,” the designer says, adding that local artists and makers also contributed pieces to the home.
Although the homeowner, a retired general contractor, had been accustomed to building more traditional-style houses for his clients over the years, creating this new home in a west-coast style was important to him. On the exterior, a dark, monochromatic palette including natural stone and wood helps the house blend into its surroundings. Inside, however, there is a marked contrast that is lighter and brighter. “One of their main goals for the interior was for it to have a feeling of warmth and light,” Hannon-Watkinson explains.
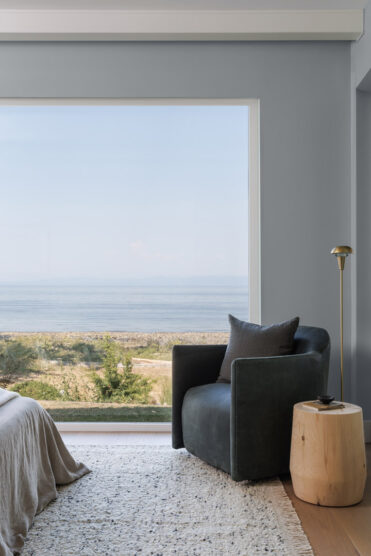
The result is an unpretentious yet refined home that feels unmistakably of its place. “With all of our projects, we put design consideration into how the interior relates to the exterior while making sure the interior has its own voice,” Hannon-Watkinson says. “Here, we were looking to get out of the owners’ own design comfort zone towards something more contemporary, which was an exciting challenge for both of us.”
Photographs by Mary McNeill Knowles Creative.




