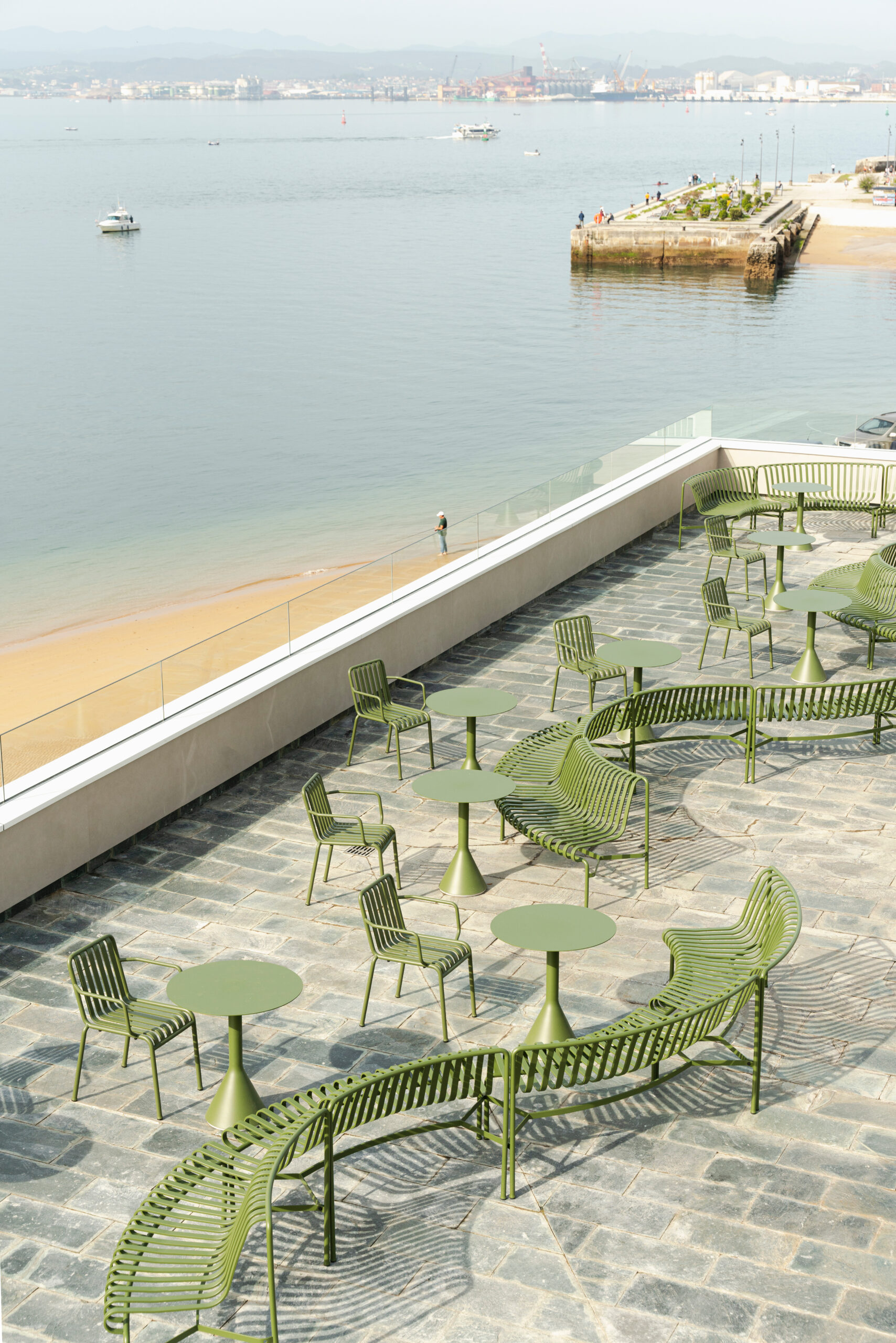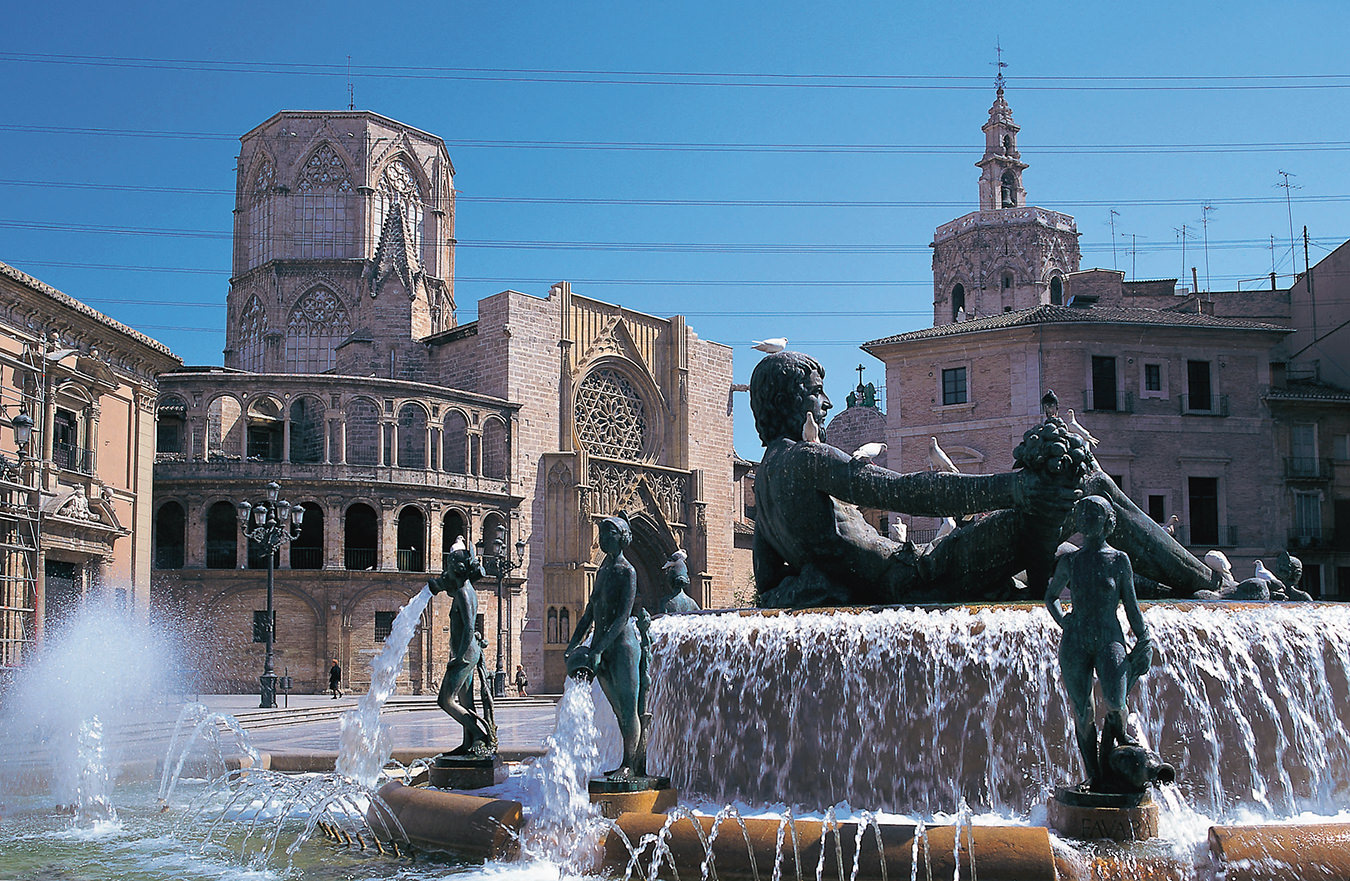Zooco Studio Displays their Modern Designs with the Cantabrian Maritime Museum Restaurant
A second-floor restaurant revives the striking concrete ceiling paraboloids from the original 1970s building and complements them with timeless wood furniture and a bright and summery rooftop terrace.
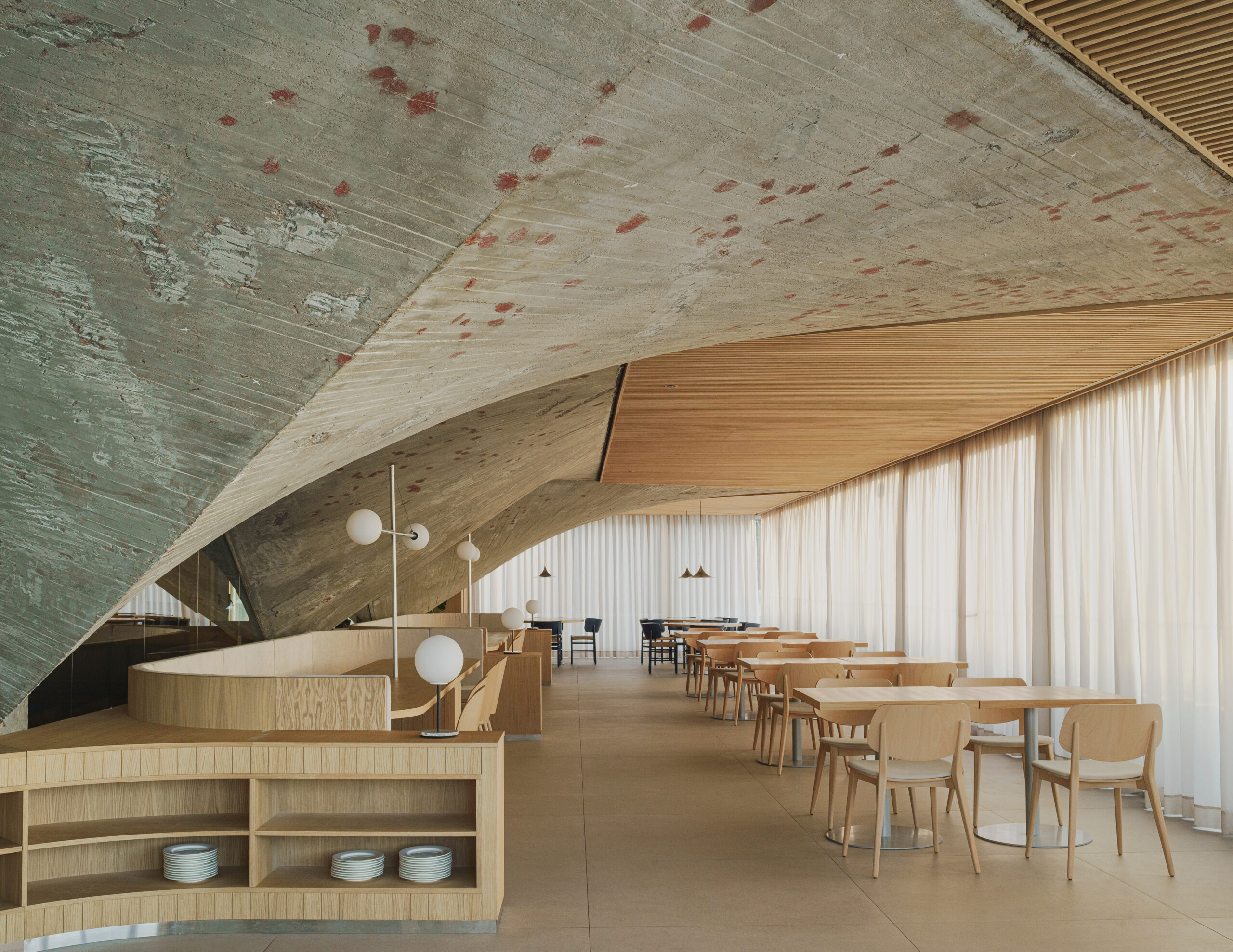
The Cantabrian Maritime Museum, and accompanying Oceanographic Centre, were created in Santander, Spain, by Vicente Roig Forner and Ángel Hernández Morales between 1975 and 1978. The two square sides of the building span three floors and are centred around a courtyard, with vaulted concrete ceilings that jut down into the space in angular planes.
A renovation in 2003 extended the museum’s western façade and covered the original terrace roof with a pyramidal aluminum structure, among other changes. When Architecture Masterprize-winning studio Zooco was tasked with reviving the second floor with a restaurant and rooftop terrace space in 2023, the architects knew they wanted to bring back the original feel of the building and restore the concrete paraboloids to their former glory.
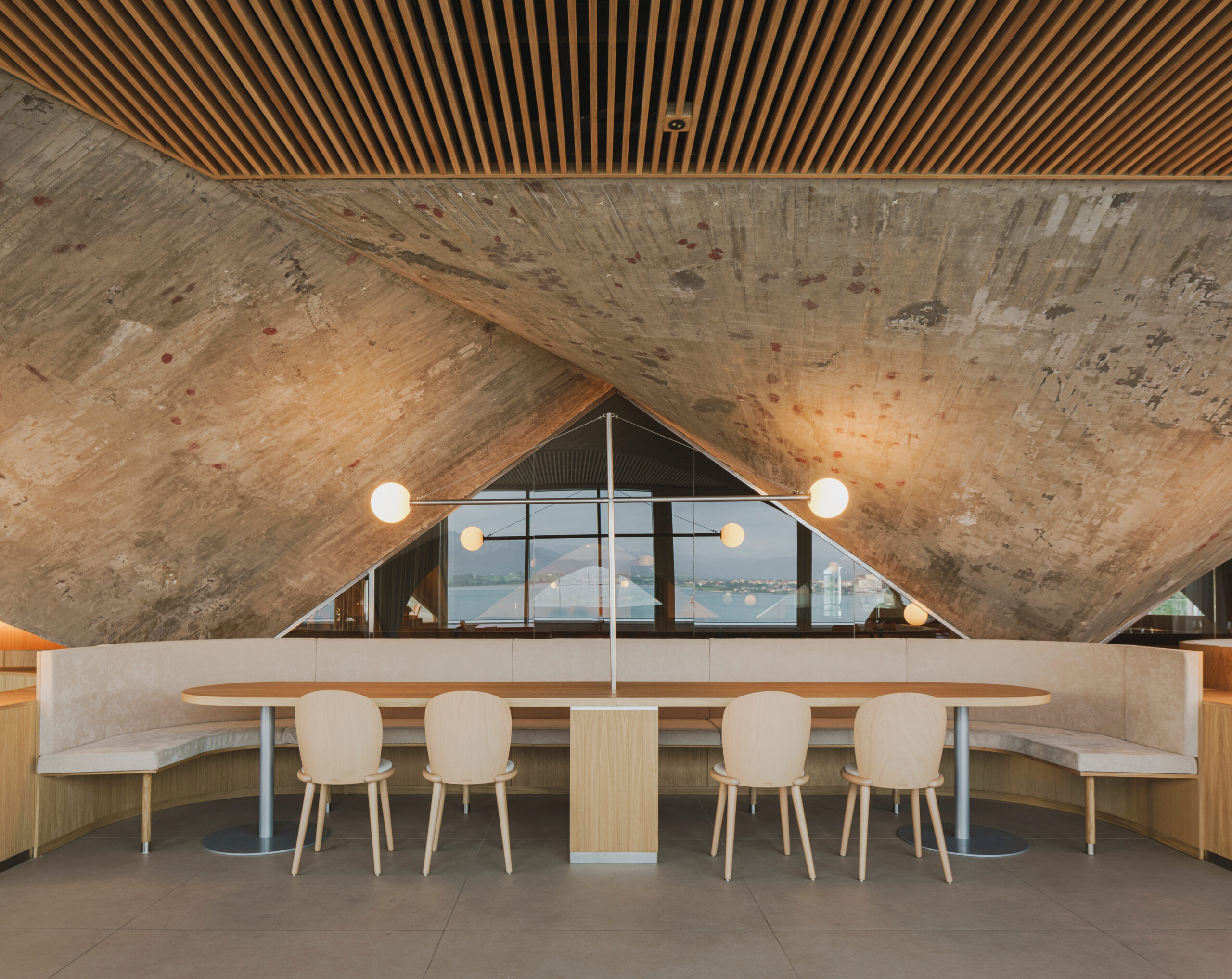
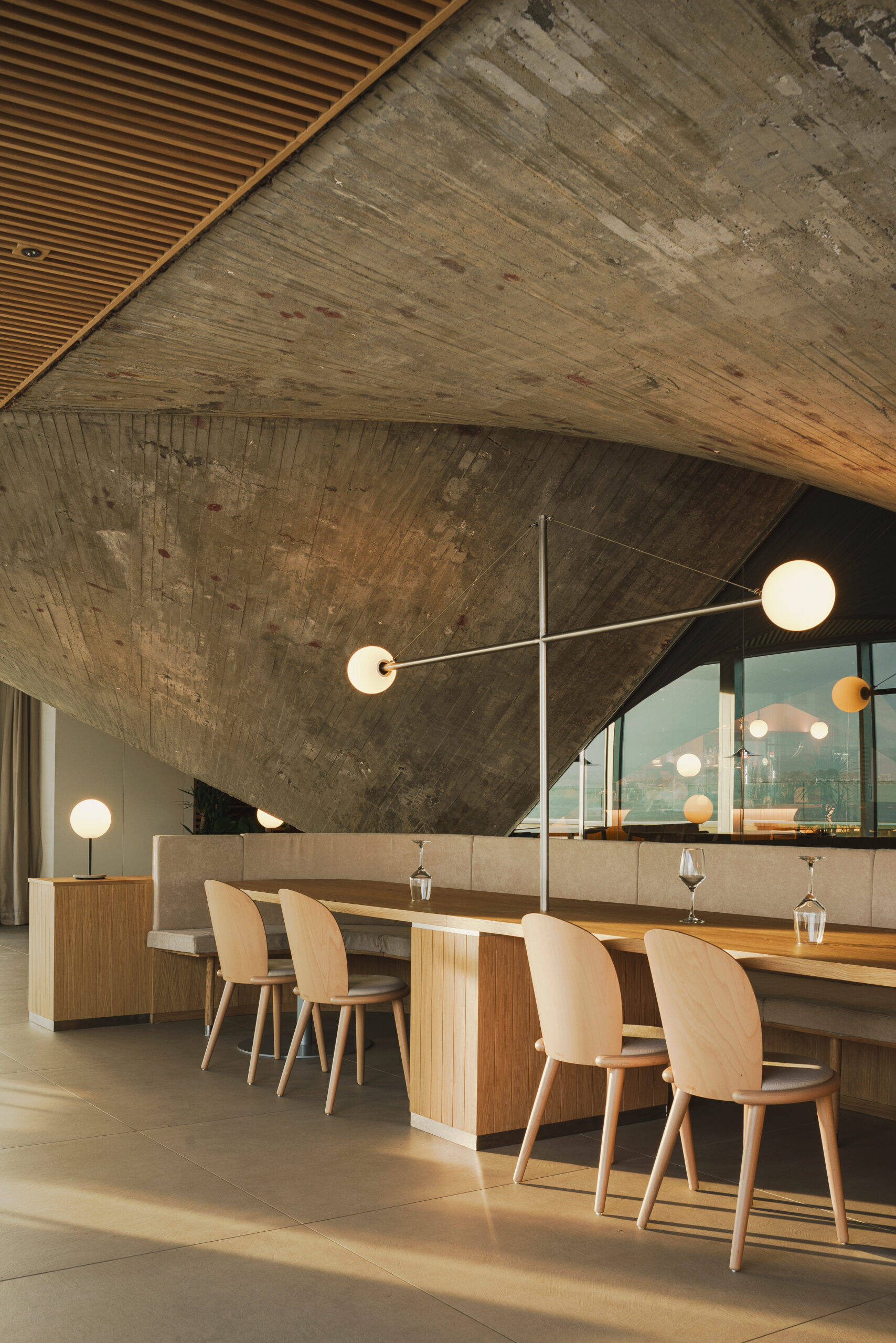
To do this, the architecture studio, which was founded in 2009 and has offices in Madrid and Santander, stripped away the paint on the arches to embrace the raw texture of the concrete, which ebbs and flows like the waves that break just metres from the building. Four triangles were added to complete the lines of the original paraboloids, with a faux ceiling of slatted oak that ties into the new furniture.
Though they initially wanted to re-cover the original roof, the 2003 renovation made this impossible, and Zooco settled with adding a new roof that would be better insulated. The square restaurant is laid out to flow around the perimeter of the space, with the paraboloids extending from the centre. Benches are built into some of the curving brackets that jut from the corners and sides of the interior glass square. In others, asymmetrical oval high-top tables have wooden shelving as one base and an aluminum leg as the other.
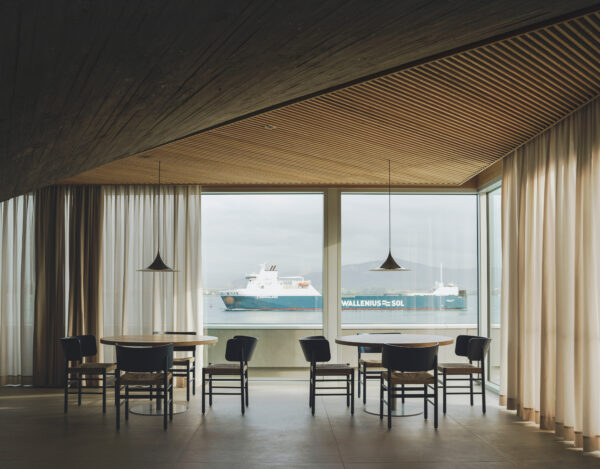
The light-oak brackets that curve around the tables create intimacy, while more shelves on the outer side add tucked-away storage for plates and glasses. T-shaped floor lamps with aluminum arms tipped with large round bulbs are paired with matching smaller table lights. Along the opposite walls are simpler round and rectangular tables walls with deep-blue chairs and metal pendant lights. Throughout, the custom-made oak furniture and lighting adhere to a subtle nautical theme, and sleek kayaks are displayed behind the glass of the inner square.
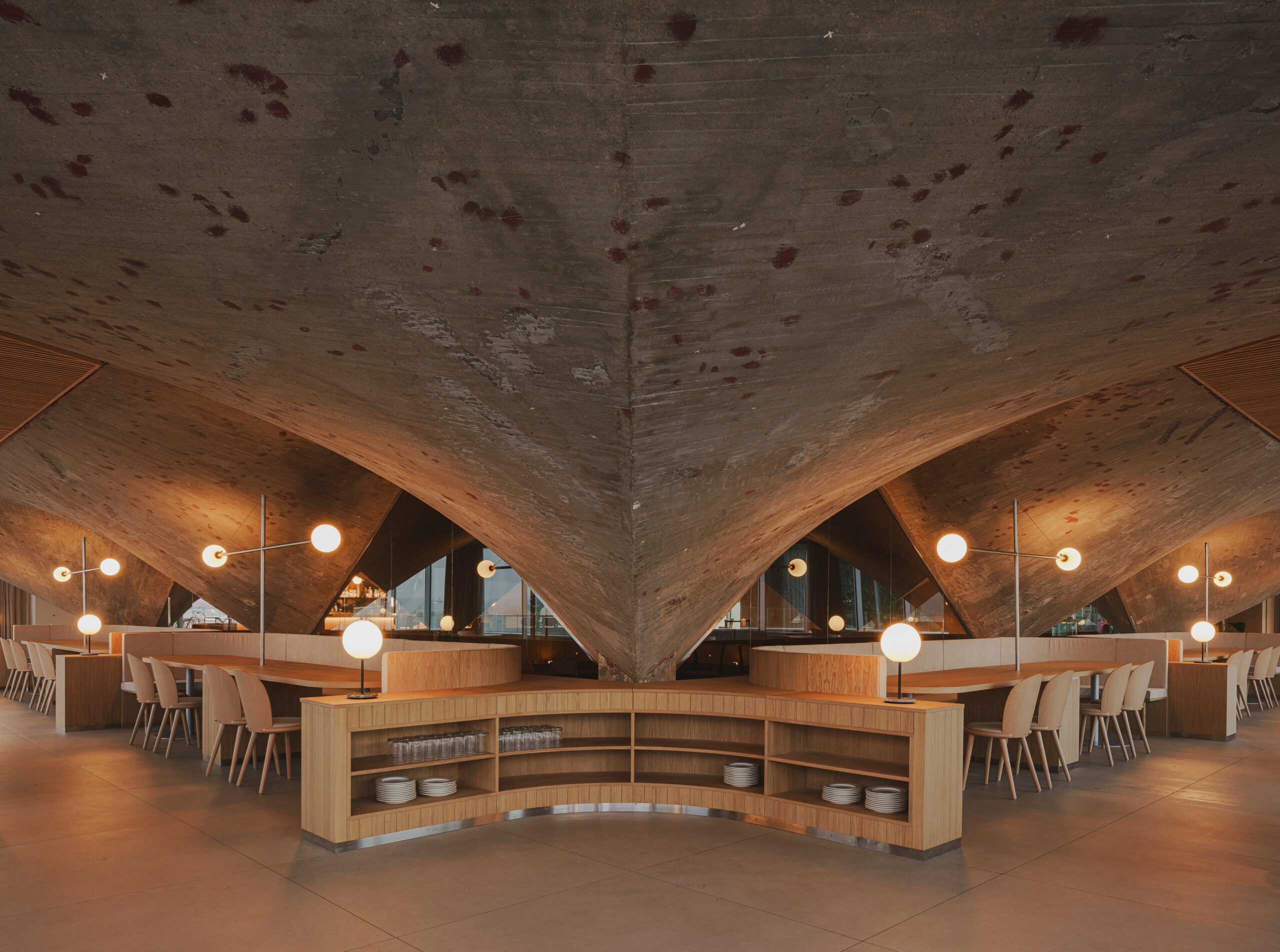
The new glass façade, chosen for its durability against the wind and harsh ocean elements and the incredible panoramas it allows, is softened with gauzy floor-to-ceiling curtains. On the floor, large-format porcelain stoneware in a delicate dove grey was chosen, as with the other design elements, to complement rather than distract from the dips and planes of the bold paraboloids.
On the terrace, curving S-shaped slatted benches in a vibrant pea green are accompanied by matching chairs and small tulip tables arranged for soaking in the salt air and enjoying the views of the Bay of Santander.
Photography by David Zarzoso.
